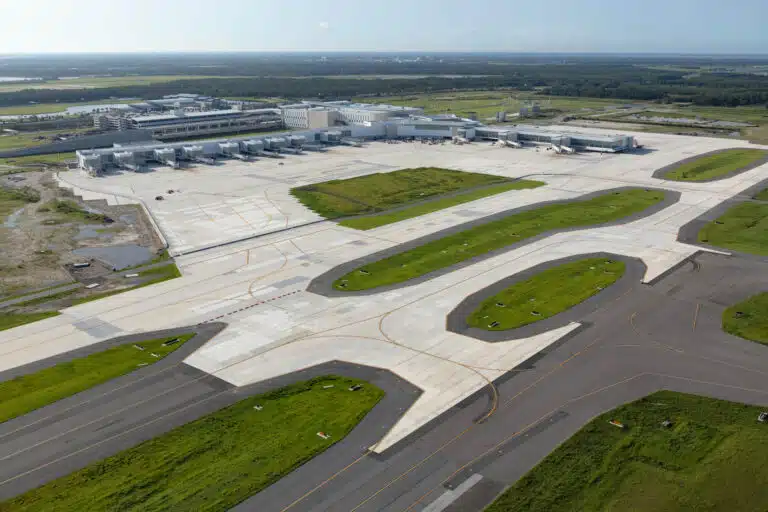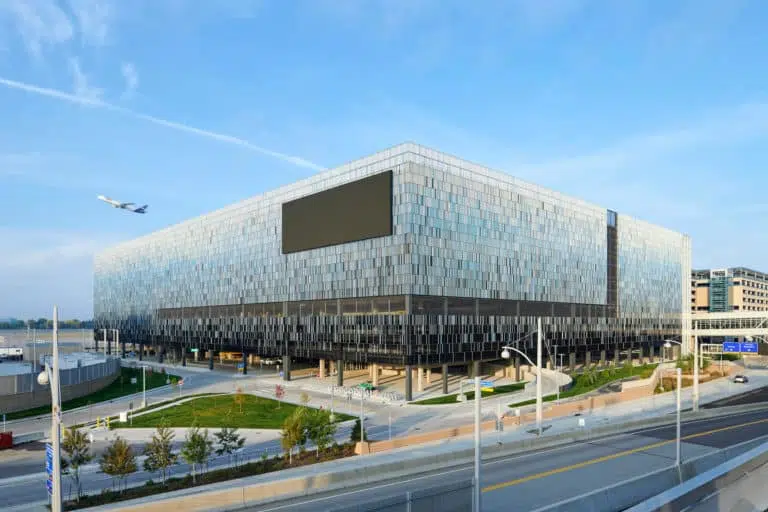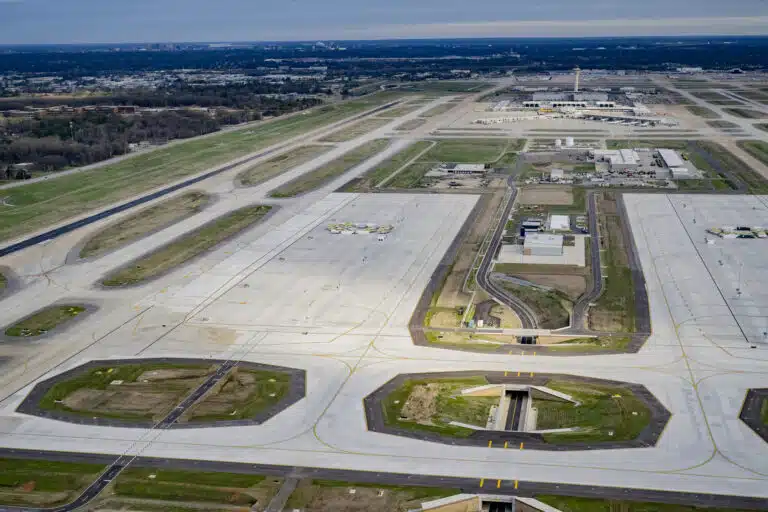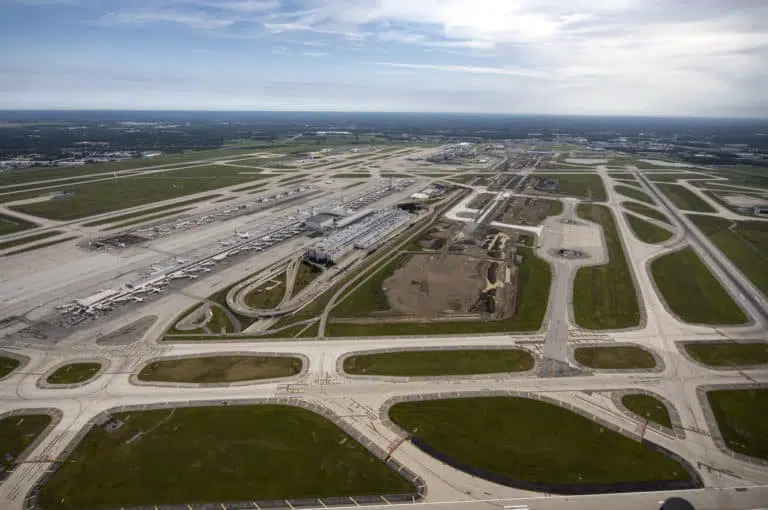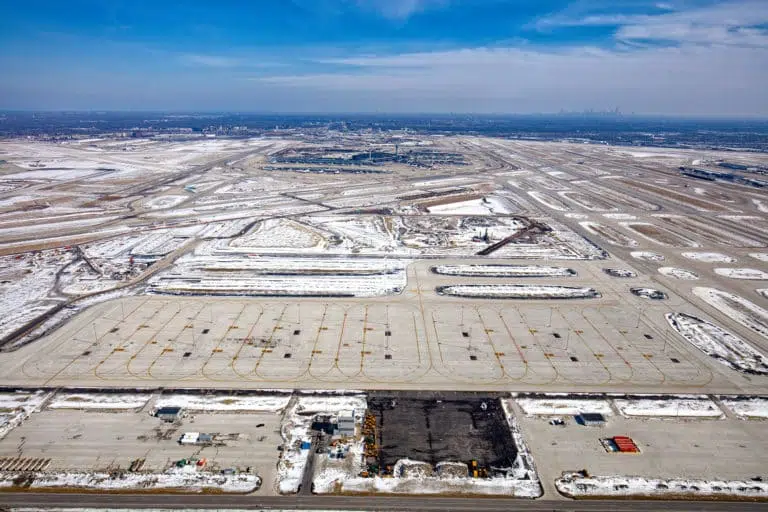Balancing extensive upgrades with cost-effectiveness and quality control, the Orlando International Airport South Terminal Complex project leveraged...
Flexibility
Synchronized demolition and construction activities to accommodate active airfield operations and adapted to COVID-19 regulations while still progressing on an accelerated timeline
Creativity
Designed tunnel infrastructure to support passenger and baggage mobility needs and created an unprecedented siphon system to let the tunnels cross the existing storm drain areas without issue
Sustainability
Implemented resilient initiatives—including designing a reclaimed water system and using recycled pavement for the runway redesign—which helped earn a LEED Gold designation for the project
A gateway to all the sunny West Coast has to offer, Los Angeles International Airport (LAX) was ranked as the sixth busiest airport by passenger volume in 2022. To prepare for events like the 2028 Olympic and Paralympic Games, the airport’s Tom Bradley International Terminal needed an expansion to enhance efficiency and capacity and also modernize the travel experience for passengers.
To support the development of the West Gates at Tom Bradley International Terminal, Kimley-Horn served as the Engineer of Record and managed the project’s civil elements, including site preparation; designs for new utilities, aprons, and taxilanes; and utility relocations. Utilizing a Progressive Design-Build model in partnership with project leads Turner Construction and PCL Construction, along with Corgan, Gensler Architects, and other contractors and consultants, Kimley-Horn provided a variety of services to streamline passenger mobility and expand concourse and airfield infrastructure:
- Airfield design
- Modeling and simulation
- Water and wastewater utility design
- Construction phase services
- Airfield electrical and NAVAID design
- Low Impact Development (LID)
- Electric vehicle infrastructure
- Structural engineering
- Mechanical, electrical, and plumbing
- Hydrology and hydraulic analyses
- Water/wastewater reuse
Adapting for an Active Airfield
The team embraced a unique challenge with the West Gates at Tom Bradley International Terminal project—the airfield was still operating throughout the entire timeline, including during the demolition of Trans World Airlines’ old hangar and the construction of tunnel systems. It was a substantial environmental effort to clear out the site and enable aircraft to continue moving, involving complex on-site coordination between LAX and the project team. Across years of collaborative work, we were able to align stakeholders, sequence design and enabling packages to minimize airport impacts, and ensure that adaptations to the aircraft fleet mix did not disrupt the design schedule. During pavement reconstruction, we even kept passengers on the move by diverting aircraft to different taxiways to keep operations flowing between the North and South runway complexes.
Additionally, much of this project took place during the initial outbreak and height of COVID-19. Due to regulations restricting bus occupation limits and other activities, our team had to come up with a unique phasing system to support accelerated construction while still meeting COVID-19 requirements. The intensive timeline coordination around both state health regulations and airport operations demonstrated our team’s collaborative skills and allowed the project to progress at a time when many other construction efforts within the industry at large were put on hold.
Sustainable Design for Now and the Future
Sustainability was a keystone of the LAX airport upgrades, and our team helped implement innovative site designs that led to the West Gates at Tom Bradley International Terminal earning a LEED Gold designation for energy efficiency. Our sustainability prioritization led to reductions in energy and potable water consumption and the integration of recycled materials, as well as cooling roof and paving materials in construction.
In accordance with the City of Los Angeles Sanitation and Environment’s mission to conserve water, we adhered to their requirements for the Imperial Drain Sub-Basin, leveraged stormwater management LID standards, and integrated water quality treatment for every project stage. Our team also designed a reclaimed water system to accommodate the expanding terminal’s needs—extending the water line system so that retreated water could be recycled for landscaping and industrial water use.
For the runway redesign, we had the existing rigid pavement section crushed and processed on-site to remove any unsuitable material and then recycled the usable material to create the new airfield. We then used the recycled concrete as a subbase material for a new airfield with a 40-year pavement life, aligning with the Federal Aviation Administration’s standards for aircraft-loaded pavement. This innovative process diverted 98% of construction waste from landfills and maintained an efficient timeline by moving the Air Operations Area and completing on-site recycling.
Finally, to support Los Angeles’ progressive zero-emissions vehicle policy, we designed electric vehicle (EV) charging stations. This project took EV implementation in the city to the next level, and our civil design work ensured that the facility could practically and sustainably accommodate EV charging—both at current demand levels and also with expanding EV adoption in mind.
Innovative Behind-the-Scenes Solutions
Our team leveraged innovative civil design and coordination to overcome some of the project’s unique challenges. Firstly, we accommodated a nearly century-old pipe system, the North Outfall Relief Sewer (NORS), that runs under the LAX concourse and serves most of the City of Los Angeles. Leveraging our familiarity with the Los Angeles Department of Building and Safety and Bureau of Engineering standards, we were able to streamline the complex permitting process and stabilize the design schedule around NORS. To ensure that the deep, 150-inch sanitary sewer main would withstand hosting a building on the ground above, we proposed a lightweight cellular concrete as fill material so we could safely build over the pipe system, and also conducted settlement and vibratory monitoring. These adaptations allowed us to avoid realigning the pipe system or impacting sewer service to the community.
Another project aspect that Kimley-Horn navigated was the design of a 1,000-foot pedestrian tunnel system and accompanying baggage transportation and sorting infrastructure. There were several identified intersection points between the tunnel systems and the existing storm drain system, so we resolved those conflicts by creating a unique siphon system. This system met stormwater management standards and provided a cost-effective solution to the identified challenge, allowing for tunnel alignment without any need to recreate the major stormwater conveyance and water quality treatment structures or halt service. This system was so unusual that it was not only the first time LAX had utilized this type of infrastructure, but also the first time the City of Los Angeles had approved something like this.
Our wide-ranging work on the West Gates at Tom Bradley International Terminal project—from utility design to stakeholder coordination to runway redesign and beyond—sets the stage for an adaptive airport and Los Angeles World Airport’s vision for the coming decades, providing travelers with increased mobility, security, and a redesigned environment that takes them up and away to their next adventure.
Project Recognition
- US Green Building Council LEED Gold Certification
- 2024 American Council of Engineering Companies (ACEC) Honor Award
- 2024 ACEC California Honor Award
- 2022 United Nations Educational, Scientific and Cultural Organization (UNESCO) Prix Versailles World Architecture and Design Award
- 2021 Design-Build Institute of America National Award-Merit

