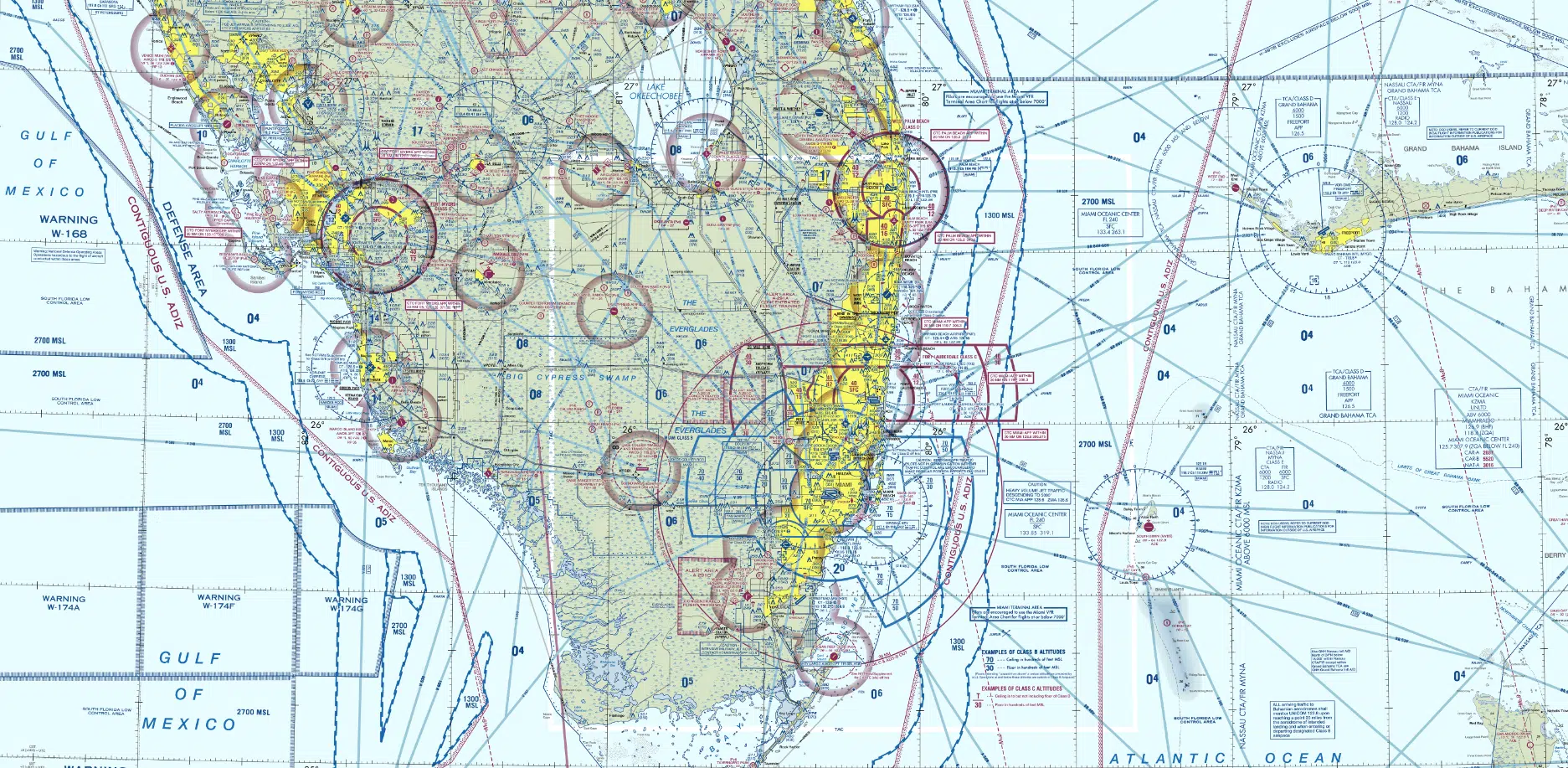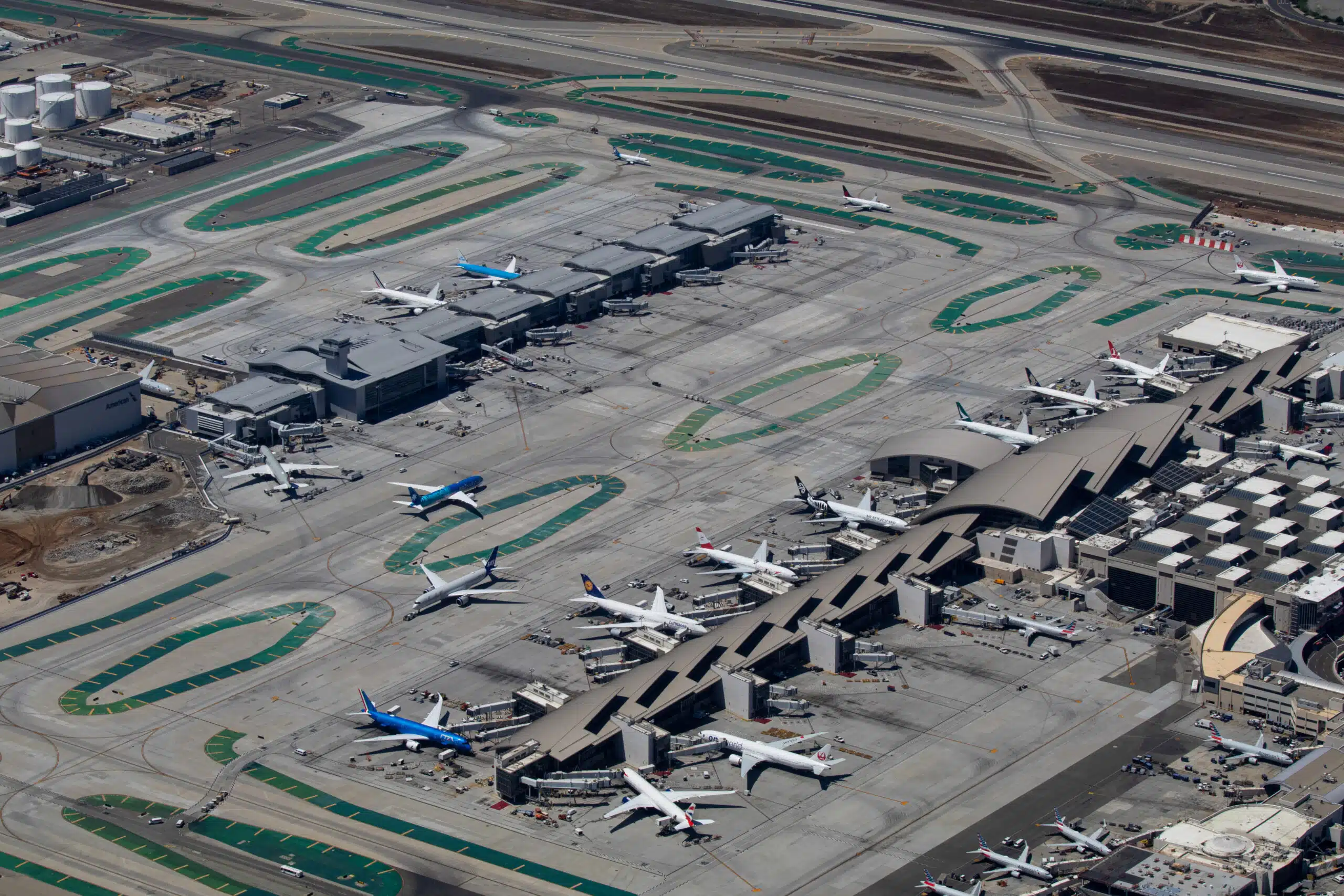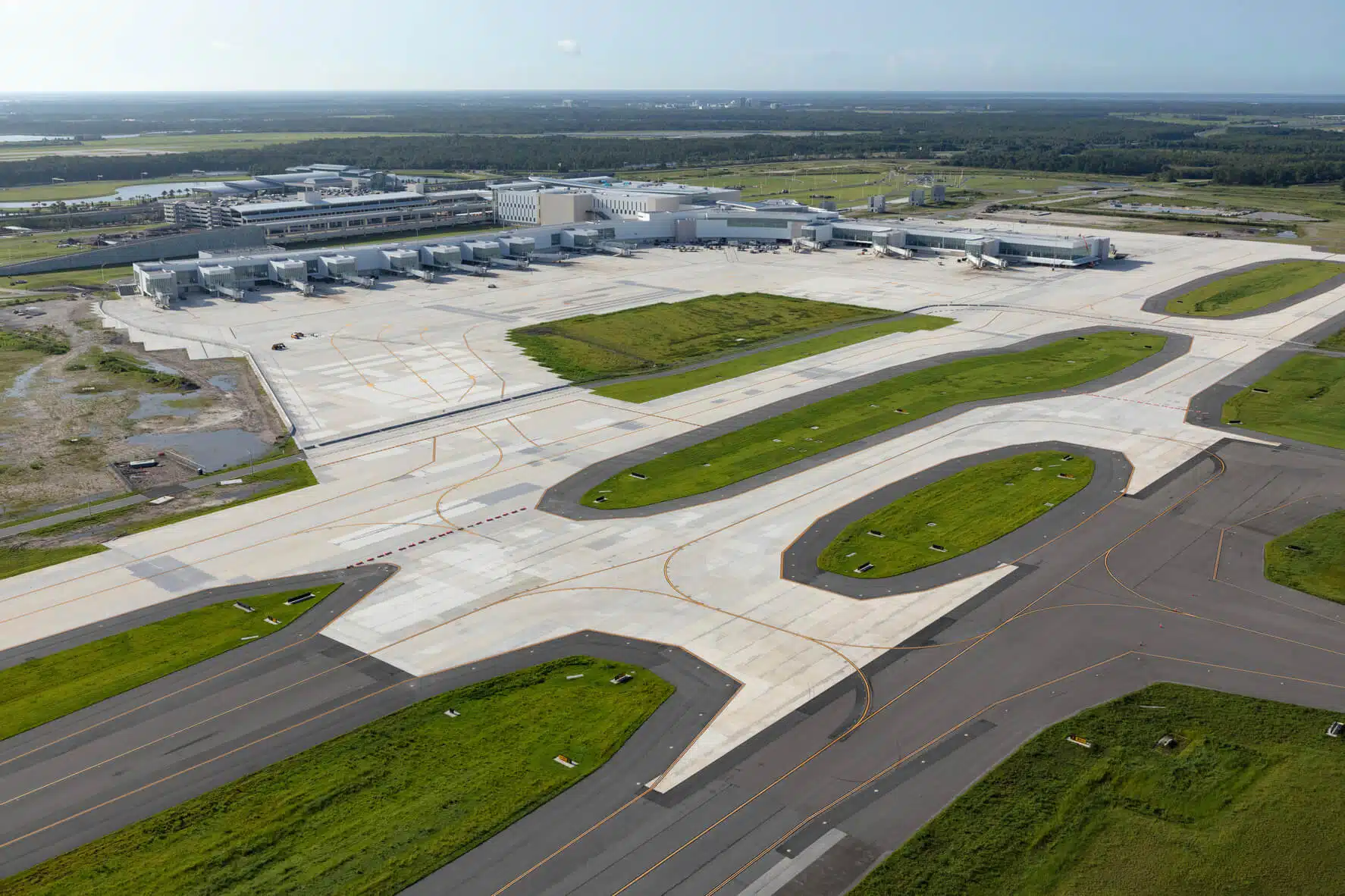Kimley-Horn served as the primary designer for Phases 1 and 2 of the centralized deicing facility at Memphis International Airport (MEM), which can accommodate deicing operations for up to 12 B-777 aircraft.
Overview
Phases 1 and 2 included design and oversight of two new taxiway bridges, the relocation of Louis Carruthers Drive, and construction of the deicing pads and associated glycol collection infrastructure. Our designers also served as subconsultants on the team that designed Phase 3, which includes the deice control tower and an employee shelter.
Deicing Design
This project went through an environmental process and a public meeting was held to gain input. Comments received from the local population and governing agencies were addressed and included in the final design.
The MEM aircraft deicing pad adjacent to Taxiway J and Taxiway N will use the existing hold pads on the south end of the airport. Kimley-Horn designed two new taxiways to connect the southern ends of these taxiways to the deicing pad. To maintain access to interior property owned by the airport, two taxiway bridges were designed to accommodate the B-777 cargo aircraft. The addition of the bridges necessitated the lowering of Louis Carruthers Drive and the addition of a pump station for drainage.
Kimley-Horn provided preliminary and final civil and electrical design of a 12-gate deicing pad on the southern end of the airport and the design of a glycol collection system. The glycol collection systems will temporarily terminate before the existing storm drainage system via a diversion structure that will allow glycol-affected water to be routed to the existing sanitary sewer or pumped out of the drainage system and removed from the site. An electronic bypass option will allow for drainage to continue to the drainage system during periods of no deicing activity.
The deicing pad complex is designed to accommodate future facilities, including a deice control tower and an employee shelter that includes warming, break, and restroom facilities.
Planning for Future Expansion
A critical planning consideration involved designing the deicing pad to accommodate the future use by all airport tenants. The pads are designed to handle 12 of the largest aircraft expected to use MEM. The current plans also allow the airport to use one gate for a Group VI aircraft if needed on a case-by-case basis. The addition of two taxiways on the south end serve as a connection point between the southern end of the runways and as a backup option in case one of the taxiways is closed to operations. The layout of the pad was planned to allow for future staging or equipment areas needed to operate the aircraft deicing operations on the southern end of the airfield.
To maximize the area for the staging of deicing vehicles in each position, the vehicle safety zones were sized at a width of 45 feet. This allows for each deicing position to hold up to eight vehicles adjacent to the aircraft (four on each side). Two taxiway bridges and a relocated and lowered roadway are included to maintain access to the middle of the airport property for future use and development. The drainage system is designed to separate the glycol-impacted water from the non-glycol impacted water. This helps minimize the size of the detention areas and future deicing facilities that are needed for treatment.
Project Recognition
- SEC AAAE Project of the Year



