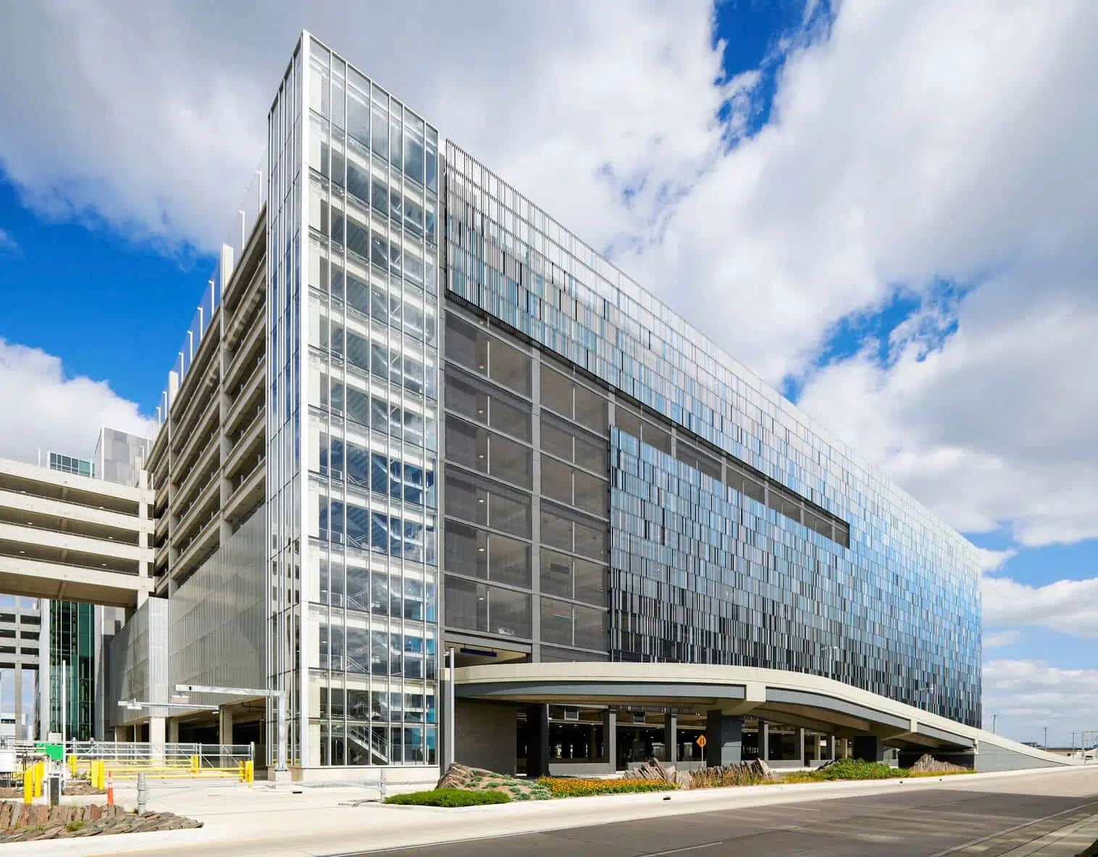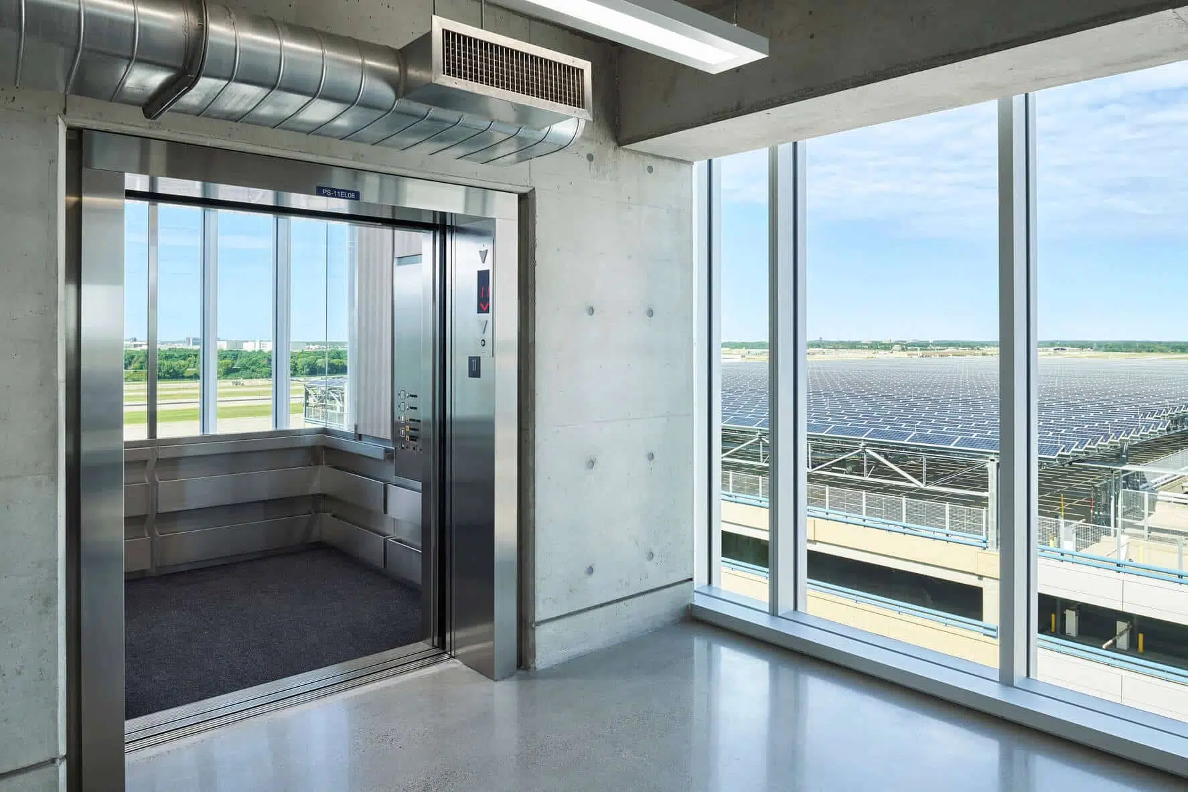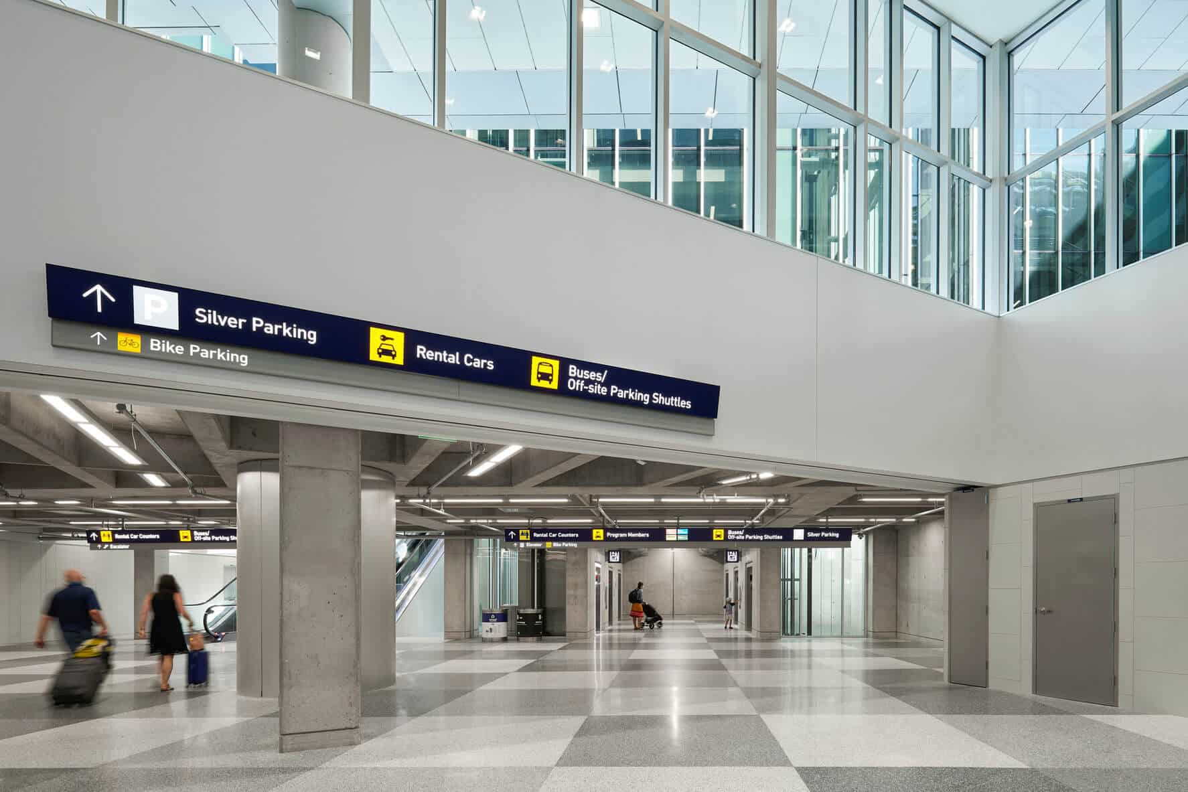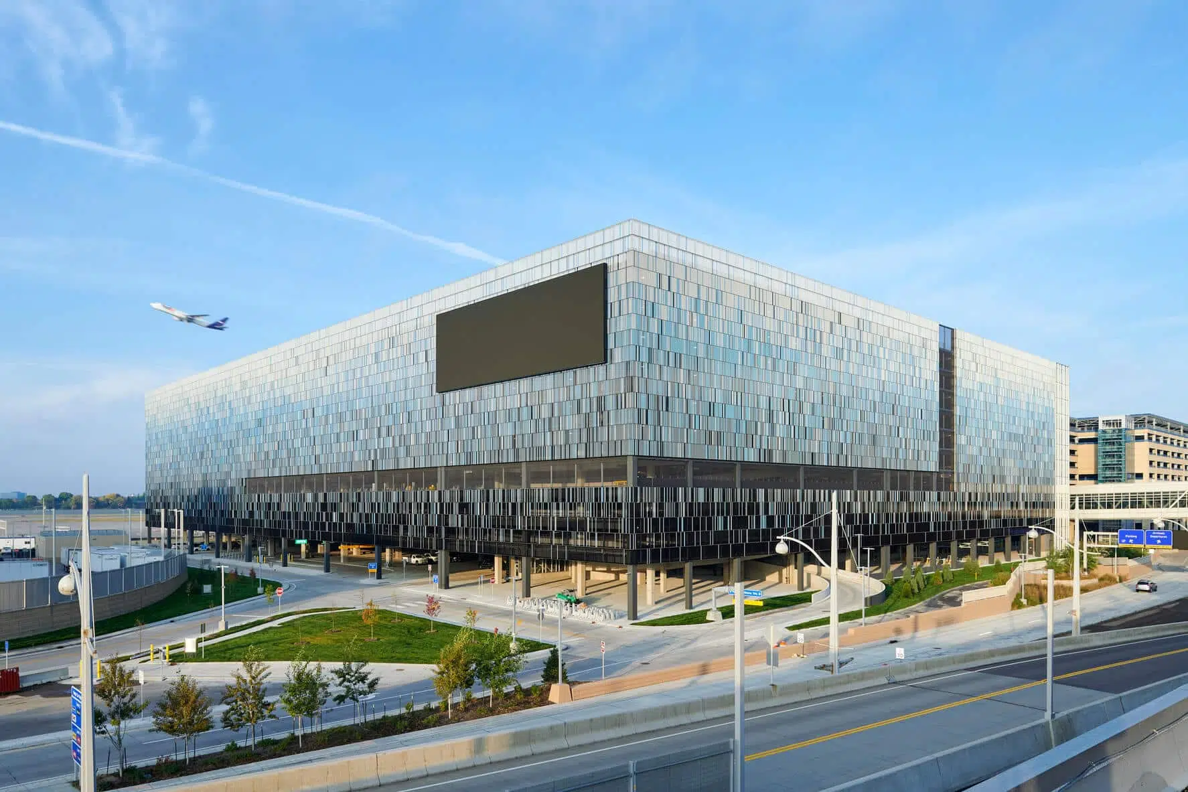Minneapolis-St. Paul International Airport (MSP) Silver Ramp, Terminal 1
The Minneapolis-St. Paul International Airport (MSP) has been named the 17th busiest U.S. airport for passengers, reaching a record high of 39.5 million passengers in 2019. Growth in recent years has significantly increased the demand for additional passenger vehicle parking and amenities. To account for this demand, the Metropolitan Airports Commission (MAC) determined a need to proceed with the Terminal 1 Landside Expansion Program to construct the Silver Ramp—a new 5,000-stall passenger vehicle parking structure.
Overview
The Silver Ramp provides approximately 2.1 million square feet of structured parking, approximately three miles of expansion joints, five acres of exterior façade, and 180,000 square feet of conditioned floor space.
Kimley-Horn provided program, project, and construction management, project phasing and scheduling, civil, structural, traffic, and revenue control system design, traffic modeling, landscape architecture, and heavy civil cost estimating. Consistent collaboration, coordination, and communication with the owner and stakeholders resulted in meeting schedule demands and budget while continuously maintaining critical airport operations.
Designing for Economic and Environmental Sustainability
MSP is also an economic engine for the greater Twin Cities area and the state of Minnesota. MSP generates an estimated $15.9 billion in annual economic output through a combination of direct, indirect, and induced impacts. Existing landside facilities and operations contribute more than $145 million annually to the MAC’s operating budget for MSP and the other airports in the system. Maintaining airport operations while constructing the Silver Ramp was critical so MSP’s economic output was not adversely impacted.
Sustainable development, environmental stewardship, and effective utilization of available space was an important aspect of design, creating a sustainable structure to maintain airport operations over time.
The Silver Ramp included:
- Installation of LED lighting throughout the facility
- 50 EV charging stations within the ramp to address immediate demand and electrical capacity to add additional stations for increased demand in the future
- Built-in capability to add solar to the roof
- Occupancy sensors to conserve energy consumed by lighting and HVAC systems
- Low flow plumbing fixtures
- Native landscaping
- Universal accessible design
Engineering for Vehicular and Pedestrian Mobility
Included in the ground level of the Silver Ramp is a Rent-A-Car (RAC) customer service building and a transit center, leaving levels 2-5 for RAC facilities and levels 6-11 for customer parking. Combining multiple operations within a single elevator core provides all users with terminal and transportation connectivity from a central location. The unique elements of the build include:
- Use of double-threaded helices allowing one thread to be exclusively used for customer parking, and the other for rental cars.
- Crossover connections between the new customer parking levels to other parking ramps, allowing for intermobility between structures.
The construction of these crossovers proved to be a challenge as space was limited. All crane lifts above the existing pedestrian concourse connector were restricted to nighttime hours when the existing connectors could be closed.
Pedestrian separation was achieved by constructing the RAC customer service building in a central location under the parking ramp and providing escalators for direct access to each level of the rental car Ready/Return. As part of this dedicated access, the escalator connecting the ground floor to level five of the RAC facilities rises 56 feet, making it the longest escalator in Minnesota. This centrally located building allowed designated areas for each transportation function that veers off from one central location, serving as a connection to the Terminal 1 light rail train (LRT) station and the airport landside tram.
Observing Site Constraints
LRT Ventilation Tunnel Extension and Ventilation Shaft Relocation
Since the Terminal 1 LRT station was below ground, the existing site required a ventilation tunnel and vertical ventilation shaft at the north and south ends of the station, allowing for the egress of smoke and exchange of air in the event of a fire. The north ventilation shaft was directly within the footprint of the Silver Ramp, requiring a relocation and extension of the existing ventilation tunnel to the exterior of the parking ramp. The construction needed to be completed without impacting the existing ventilation system, which would result in the shutdown of Metro Transit LRT service to the station. Through the work of the design and construction team, this innovative design solution was implemented without any impact to LRT operations.
Airspace Restrictions
The Federal Aviation Administration (FAA) airspace findings concluded that the tower cranes, which were required for the construction of the Silver Ramp, would have an adverse effect on pilots landing on one of MSP’s runways. To accommodate both airfield operations and ensure the proper constructability of the ramp, crane height was restricted to elevations that would not impact landing aircraft and the contractor was required to maintain each crane’s position during limited visibility. This approach accommodated all stakeholder requirements, allowing the project to be completed on schedule and within budget.
Welcoming Travelers with Intentional Design
The striking aesthetic of the Silver Ramp was intentionally designed to include a building façade complementary to the surrounding terminal buildings. Two-inch square terra cotta baguettes were placed by color in a pattern that allows the large mass of the parking ramp to blend into its surroundings. Design of the pattern fades from darker colors at the bottom to lighter colors at the top, making the parking ramp appear as though it were fading into the sky on a sunny day.
Elements of the designs included natural hardscape materials and plantings native to Minnesota, a metal panel artistic façade consisting of images of Minnesota immigrants, and a tile mosaic in the restrooms. Both the tile mosaic and the art on the west façade were designed by local artists. The MSP’s Airport Foundation administers an art program called ARTS@MSP, which was created to enrich the public’s experience, and promote a sense of place through arts and culture. All design elements came together to create a beautiful gateway for visitors and a warm welcome home for residents.
The Silver Ramp parking expansion is highly visible to the millions of customers using the airport each year. It demonstrates the value of proper planning, design, and construction of landside facilities at space-constrained airports, exemplifying how to balance opportunity against mitigated risk to achieve the best use of MAC’s property and capital investment.
Project Recognition
- 2021 Grand Award for Engineering Excellence; ACEC MN
- 2021 Project of the Year; Airport Business
- 2021 “Upgrade to Silver: MSP’s New All-Access Transportation Hub”; ENTER




