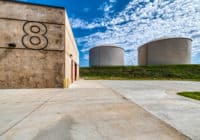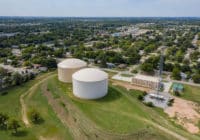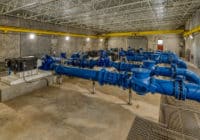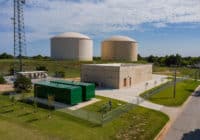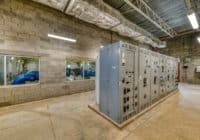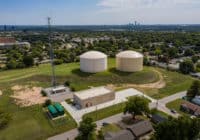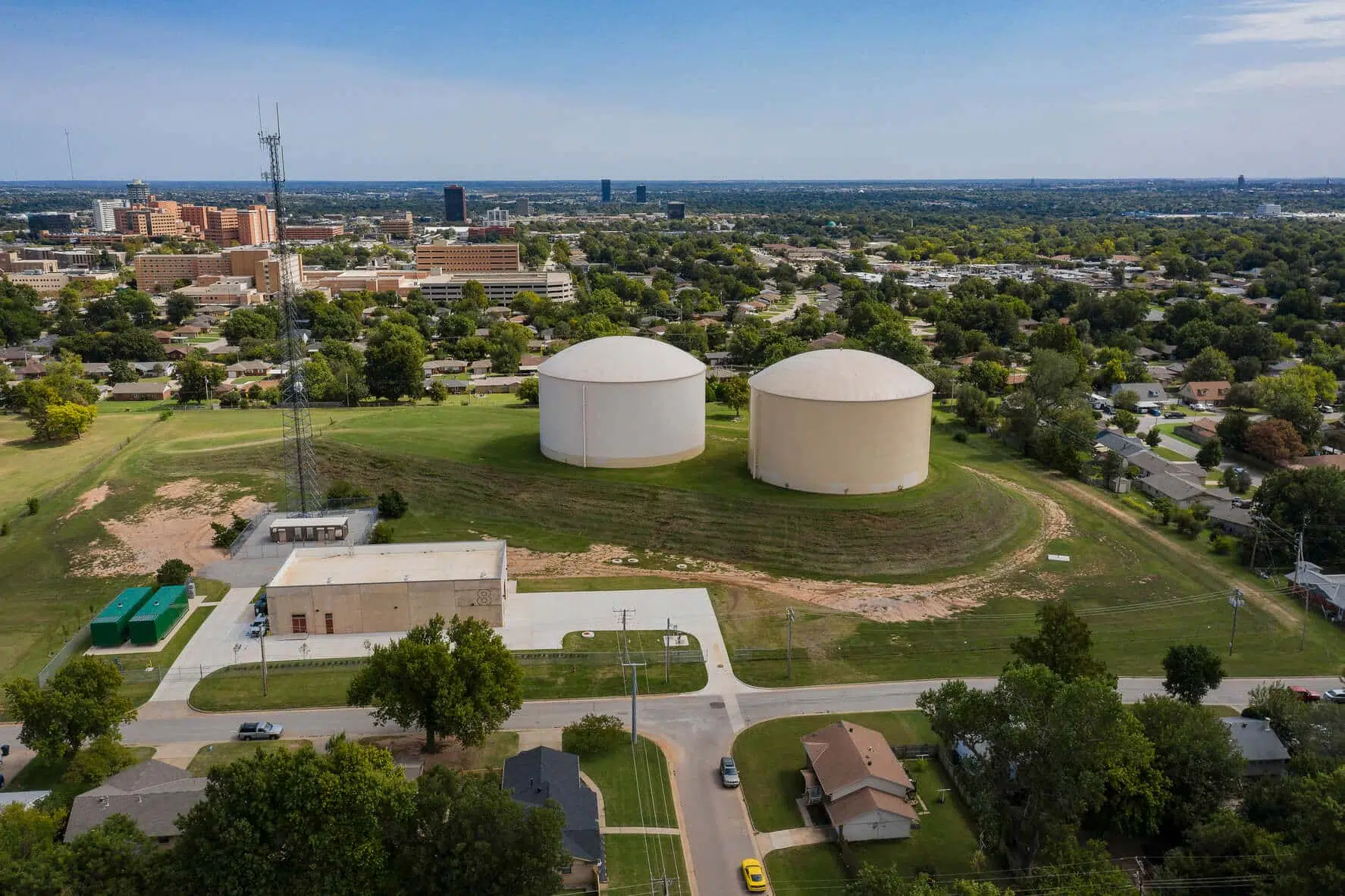Oklahoma City Booster Pump Station No. 8
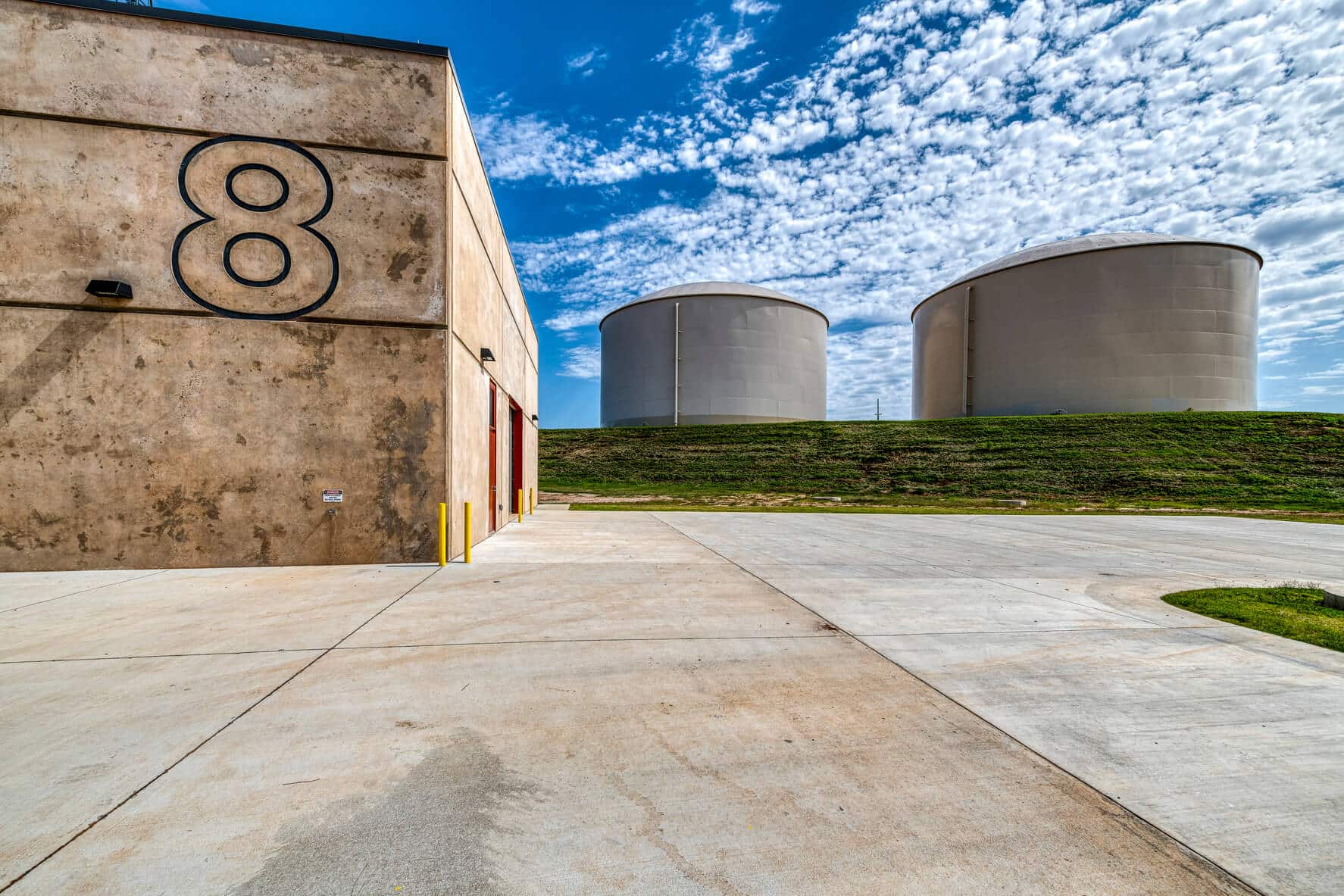
Booster Pump Station (BPS) Number 8 was originally built on the northwest side of Oklahoma City, Oklahoma in 1962. In need of a complete redesign, Oklahoma City Water Utility Trust partnered with Kimley-Horn to lead the design of this project.
Project Background
Kimley-Horn was selected as the prime consultant to complete upgrades to the Oklahoma City Booster Pump Station No. 8. This facility serves the community as the main booster station from the Lake Hefner Water Treatment Plant to the Pressure Plane Zone 4 and the main feed to Deaconess Hospital.
The station underwent multiple modifications since its original construction, including the adding and replacing of pumps, electrical system modifications, and valve replacements. The one-story brick structure that housed the pumps and electrical equipment was overcrowded and didn’t allow adequate room to operate and maintain the equipment. Kimley-Horn worked closely with the City’s engineers and the station’s operators to meet their needs in redesigning a more efficient facility.
The new booster pump station provides an additional 13.5 million gallons per day (MGD) of capacity, for a total of 32.5 MGD, for the residents in western Oklahoma City.
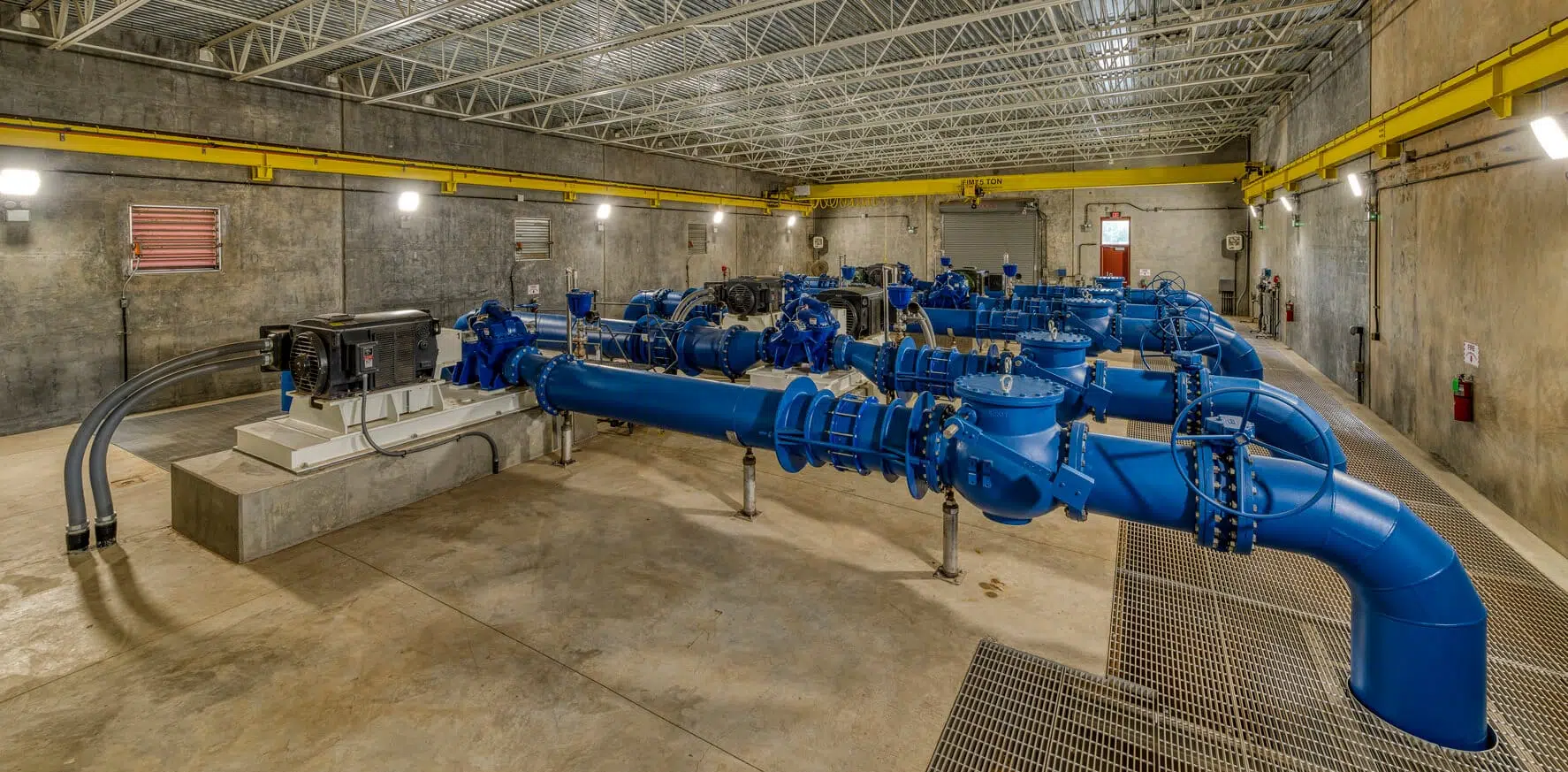
Planning and Designing With Operators in Mind
Kimley-Horn completed a preliminary design report to evaluate hydraulic requirements, pump capacities, storage requirements, control valve options, and backup power generators. Due to the system the station serves, the pump station hydraulic design incorporated a dynamic range of pumping capacities and pressures, resulting in Kimley-Horn evaluating multiple pump combinations and types.
Kimley-Horn listened to staff and engineers to incorporate important elements into the new station that will aid in the station’s operation and maintenance. These elements allow for easier loading of equipment, the use of a five-ton bridge crane for removal and replacement of equipment, and the addition of large windows, which span the wall separating the electrical room from the pump room for easy viewing.
The existing pump station operated as the main feed to the service area. Since the area could not be served during high demand without this station, the existing pump station had to remain online until the new pump station was completed. Kimley-Horn worked with the City’s operators and engineers to develop a detailed sequence of construction. This included requiring a 30-day trial run of the station where it would be connected to the system and operated to test the station prior to commissioning. Due to the sequencing our project team established, the area this station serves was never without water.
Providing the Community With Water Reliability
As the main feed for the northwest residents of Oklahoma City and the Deaconess Hospital, resiliency and redundancy were of upmost importance. Some of the following are community benefits of the pump station:
- A redundant pump allows the station to meet full pumping capacity in the event one pump is out of service.
- Two 1,500 kW natural gas generators can operate the entire pump station during a power outage.
- Each pump is controlled by a variable frequency drive allowing the pumps to operate efficiently through different demand scenarios, saving on operation and maintenance costs.
Form and Function
The project team kept aesthetics on the forefront of their minds. Located within a park and adjacent to a residential neighborhood, the City and Kimley-Horn wanted the building and the site to fit in visually with its surroundings. The building was architecturally designed as a tilt-up wall with stamped split-face and brick patterns to provide an aesthetic look for the neighboring residents. Our team selected colors that help the station blend in with its surroundings and designed lighting for proper security and visibility, while being non-intrusive for residents. Kimley-Horn’s landscape architects also incorporated natural landscape features to blend in with the community in which it resides.

