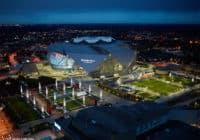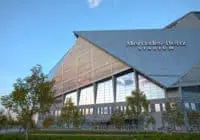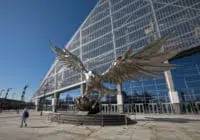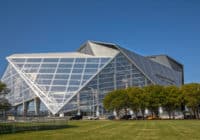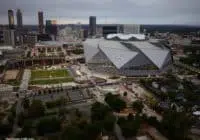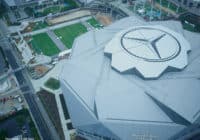Mercedes-Benz Stadium
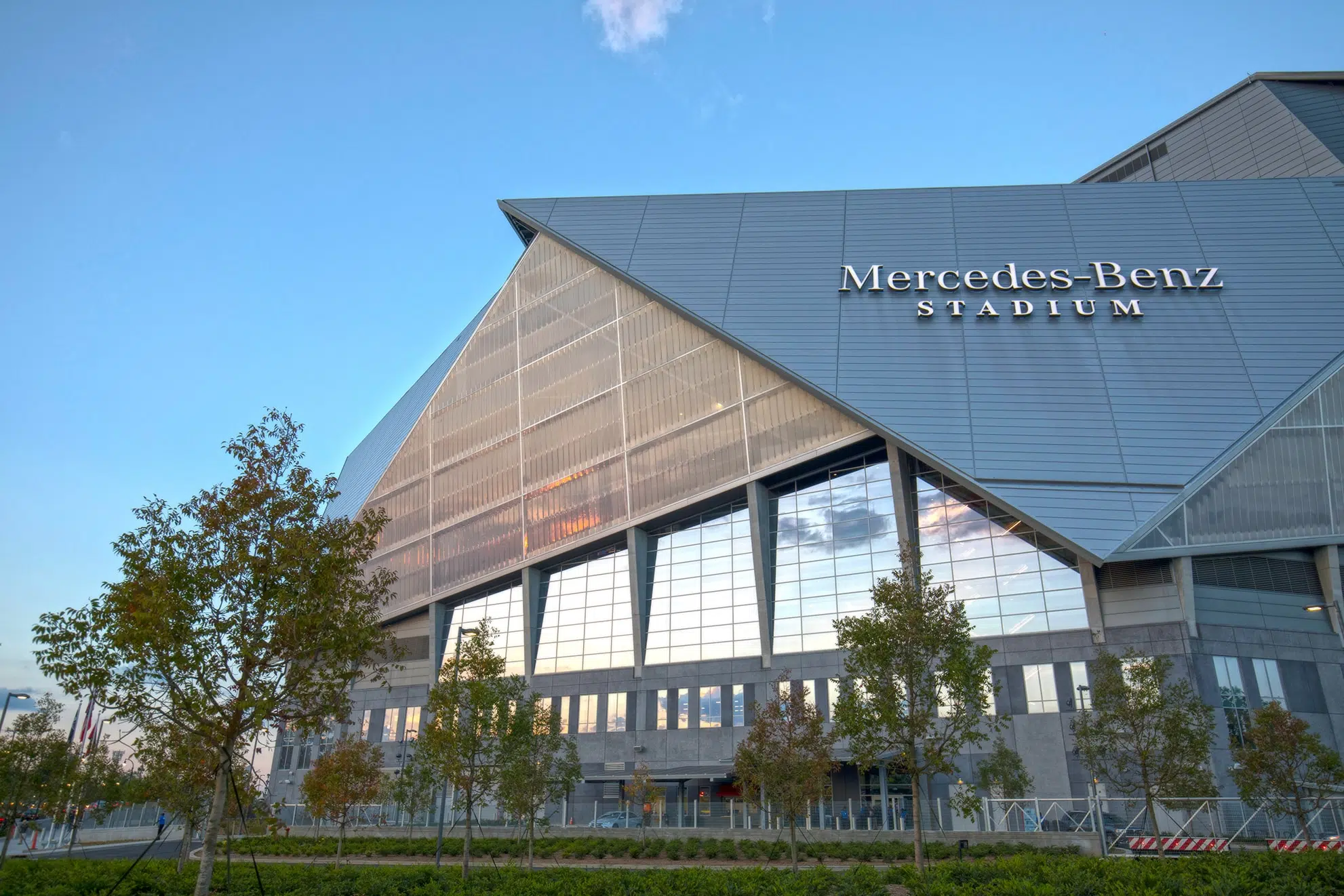
Atlanta’s new multipurpose stadium, Mercedes-Benz Stadium, features transparent views of the city and a retractable, mechanized roof allowing for both indoor and outdoor events. A 360-degree scoreboard is integrated into the roof structure allowing for more creative content without impeding sightlines. The team’s commitment to sustainability and quality design is illustrated throughout the facility, which achieved the highest level of LEED Certification: Platinum.
Kimley-Horn provided civil engineering services for this urban infill site, including site design, green infrastructure, extensive utility relocations, and coordination with multiple review agencies.
The team also provided structural design services for the elevated plaza structure that serves as a pedestrian thoroughfare, connecting the stadium with the viaduct street level, the Falcons Landing International Plaza, and the adjacent parking. Additionally, structural design services were provided for a pedestrian bridge connecting the parking deck with the stadium concourse level, a 1.2-million-gallon underground detention vault, a 680,000-gallon above-grade rainwater cistern, site retaining walls, and crash-tested high-speed vehicular barriers, creating a secure zone around the stadium.
Green infrastructure to manage stormwater runoff was incorporated within the stadium’s design in a truly multi-disciplinary way. Runoff from the stadium roof and plaza structure is diverted to the above-ground rainwater cistern and is reused to offset potable water use for the building’s mechanical system and landscape irrigation. In addition to the cistern, an underground detention vault was designed to manage larger volume storm events to mitigate downstream impacts within the Proctor Creek basin. In total, the cistern and vault provide nearly 2 million gallons of stormwater storage, reducing the 25-year storm event discharge rate by 55% compared to the existing site. Bioretention areas providing infiltration and cleaning opportunities were also incorporated throughout the site to receive runoff from adjacent parking and hardscape areas. Overall, the stadium’s stormwater management system incorporated the requirements of LEED v4 even before they were adopted as the standard and exceeded the quantity and quality requirements of the City of Atlanta’s stormwater ordinance.
 The elevated plaza is approximately 50 feet above ground level, spanning over the stadium truck loading dock, roadway, and MARTA tunnel. The plaza’s structural system is designed to carry event and emergency access loading, acting as one of the primary public access points to the stadium. The plaza is also home to a 40-foot tall marquee Falcon sculpture constructed from stainless steel, featuring a 60-foot wingspan and weighing nearly 20 tons.
The elevated plaza is approximately 50 feet above ground level, spanning over the stadium truck loading dock, roadway, and MARTA tunnel. The plaza’s structural system is designed to carry event and emergency access loading, acting as one of the primary public access points to the stadium. The plaza is also home to a 40-foot tall marquee Falcon sculpture constructed from stainless steel, featuring a 60-foot wingspan and weighing nearly 20 tons.
An iconic landmark for the City of Atlanta and State of Georgia, Mercedes-Benz Stadium embraces many sustainable features in design, construction, and operation and has become the first professional sports stadium in North America to achieve LEED Platinum certification.

