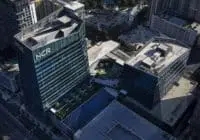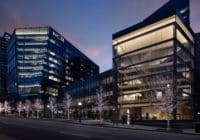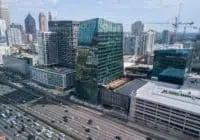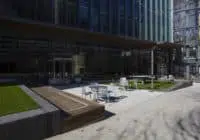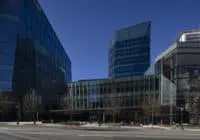NCR Global Headquarters
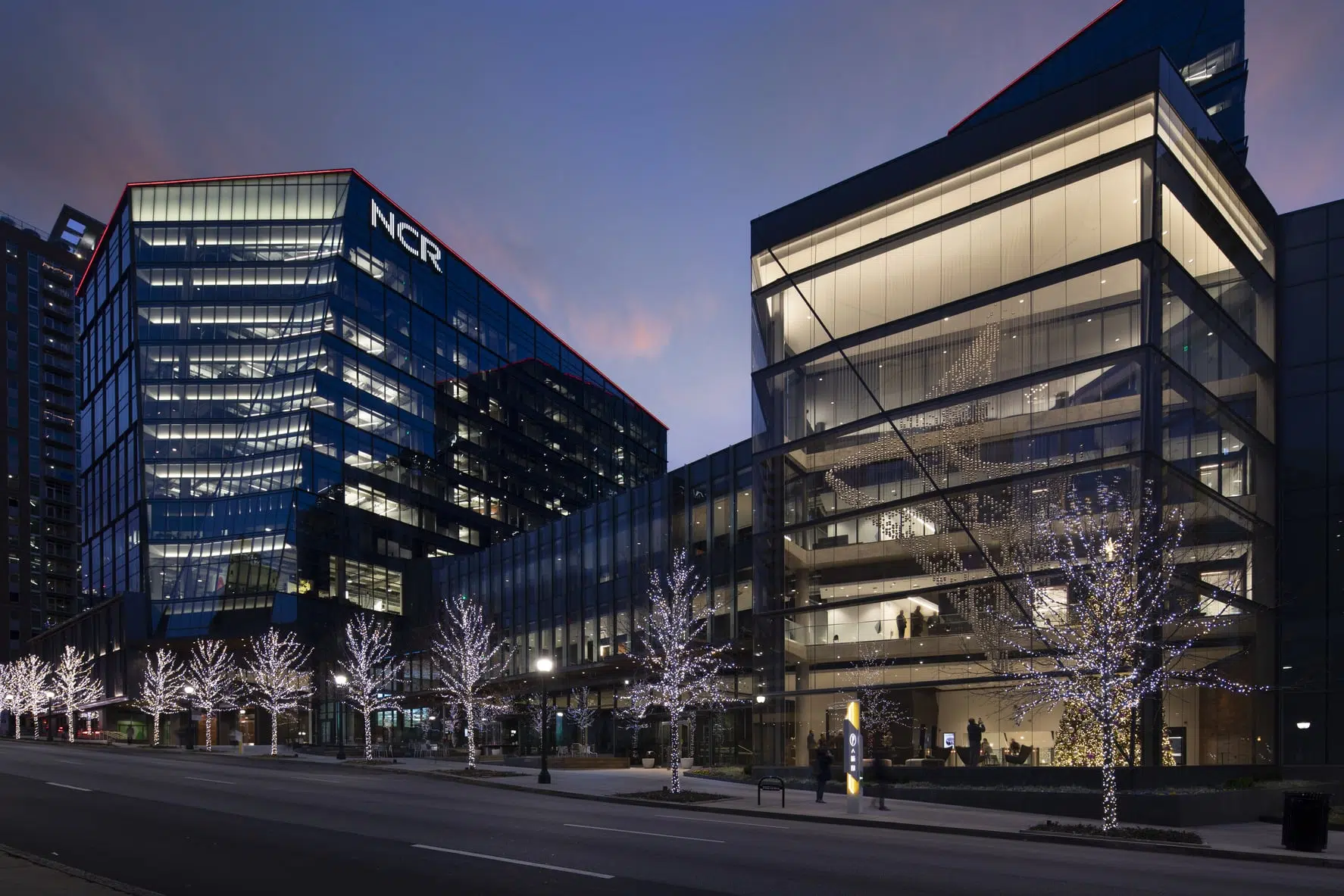
Kimley-Horn provided full site design, landscape architecture, and construction administration services for Phases I and II of the 750,000-square-foot NCR World Headquarters campus in Midtown Atlanta.
This innovative, award-winning development services project located near Tech Square—a higher education and technology hub in Atlanta—was designed to foster collaboration among advanced engineering and creative Georgia Tech students and NCR employees through its interactive outdoor public plaza and street-level, publicly-accessible “Innovation Hall.”
The award-winning campus is the first project in Georgia to be awarded Platinum LEED certifications for both Core & Shell and Commercial Interiors categories. During construction, 87% of waste was recycled. Green design features, such as groundwater and rainwater harvesting systems, low flush/flow fixtures, high-performance glazing, energy recovery systems, and a solar array, all contribute to a building complex that will use 35% less water and 30% less energy than a typical office building. Built to support corporate relocation of 5,000 employees to Midtown, this skyline changing project has helped to further solidify the area’s growth and attractiveness.
Planning: Phases I and II
Phase I of the LEED Platinum certified project involved the development of a 485,000-square-foot, 21-story tower with offices, state-of-the-art amenities, research and design laboratories, and a 1,500-space parking deck.
Phase II included a 14-story, 275,000-square-foot office building with first-class amenities, further advancing NCR’s commitment to an open, welcoming, and modern way of working and living for its 5,000 employees.
Site Design
The NCR World Headquarters site was designed with a core focus on NCR’s engaged and highly collaborative culture. The building exteriors, interior floorplans, and outdoor spaces all embody the company’s ideals of transparency, openness, and a modern approach to work.
The campus occupies a 3.8-acre, L-shaped urban site that fronts Spring Street, 8th Street, and Williams Street in Midtown Atlanta. Under the leadership of Cousins, JLL, NCR, and other project partners, every element of the space was strategically designed to reflect NCR’s culture of innovation while simultaneously attracting emerging engineering talent from nearby colleges.
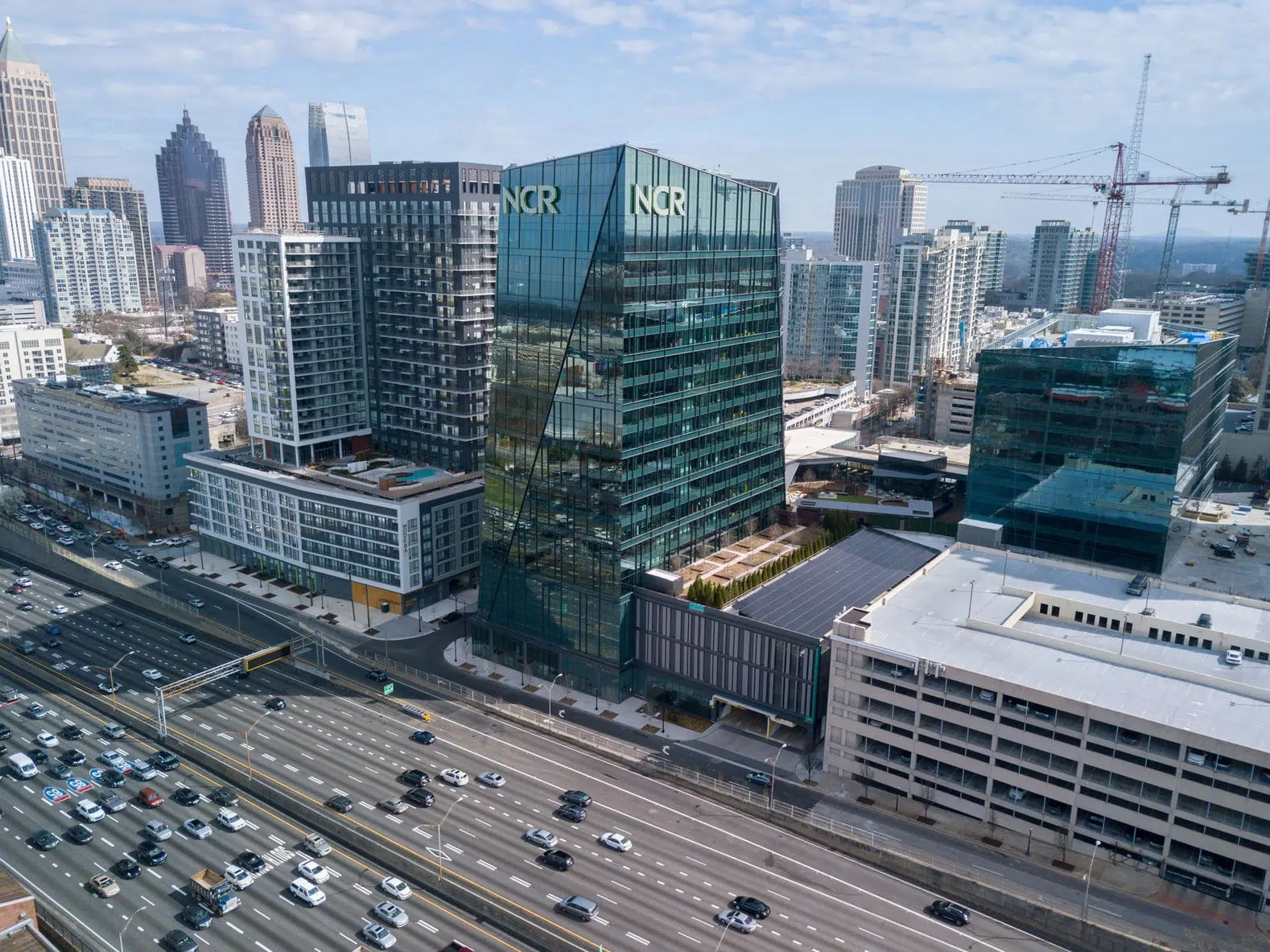
Landscape Architecture
Our landscape architecture team played an integral role in creating outdoor spaces that promote connection and collaboration both at ground-level and along the skyline. Atop the two towers, an amenity-rich rooftop garden serves as an occupiable greenspace, connecting the buildings from overhead. This elevated outdoor space lends a campus-like feeling to the complex, providing space for meetings, retreat, and retrospection. Several green design features were used throughout the project, including sustainable groundwater and rainwater harvesting systems, helping to achieve LEED Platinum certification.
Overcoming Obstacles
A 25-foot grade change across the site presented a significant challenge given the project’s size and urban context. Zoned as part of Atlanta’s Midtown Special Improvement District, the building meets special form-based zoning, streetscape, and development guidelines, which extend well beyond standard urban zoning requirements. A Special Administrative Permit had to be applied for and approved by the City of Atlanta before any building permits were submitted. The SAP contains strict site and building design requirements that must be met as part of the permitting process.
Typically, urban sites near interstate highways are considered development “dead zones.” This project’s smart building layout, sensitive site design, and visionary developer and design team reimagined a potentially undesirable site as a marquee urban headquarters.
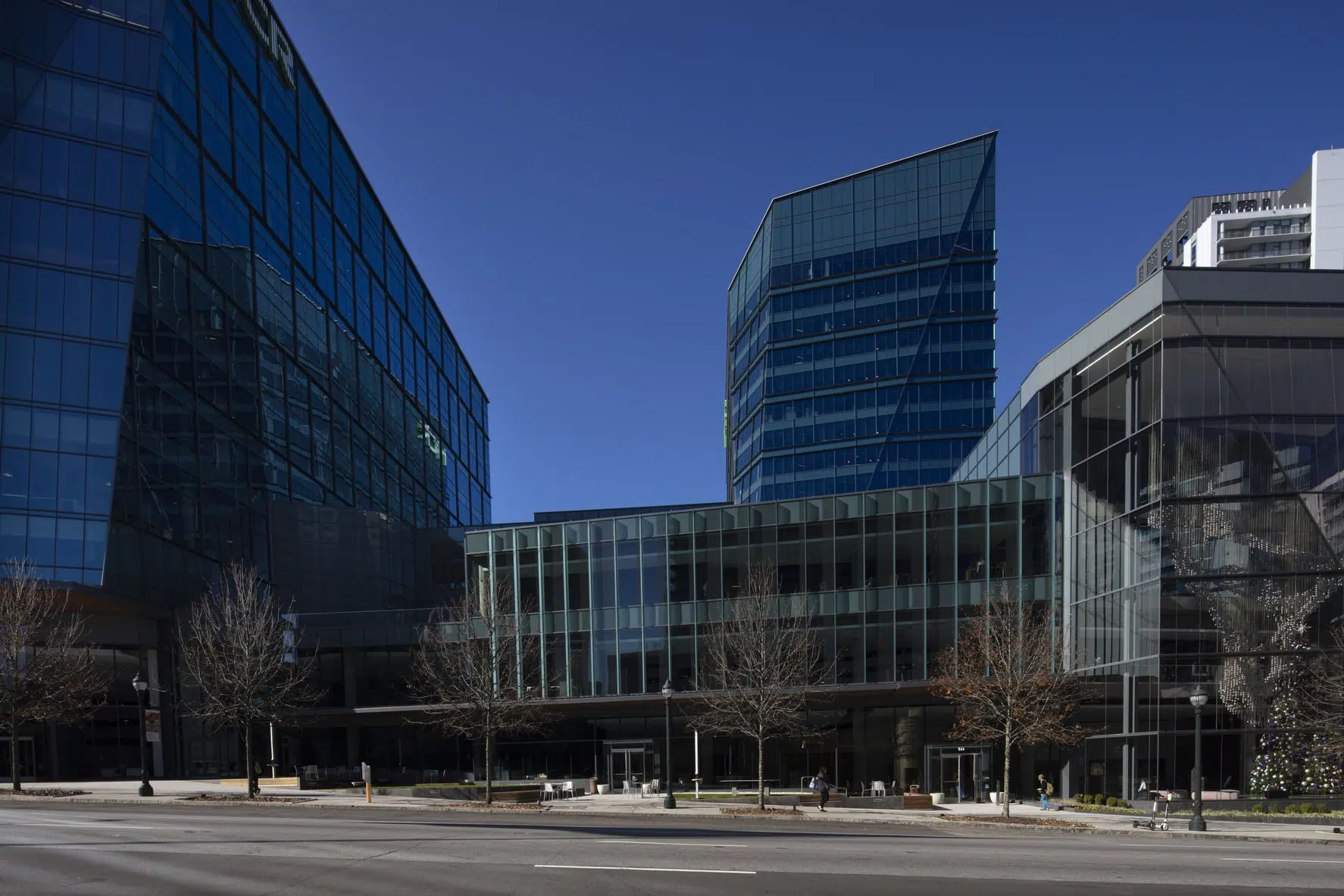
Community Impact
NCR’s compelling presence and location at the nucleus of Atlanta’s technology district joins a growing urban live-work-play movement redefining today’s city centers. From walkable amenities to access to multiple modes of transportation and proximity to talent, the Midtown area attracts major employers. In choosing Midtown for its headquarters, NCR provided the city with a hub for connection, innovation, economic prosperity, and creative land use.
The project resulted in a long-term, 15-year lease commitment with 100% of the building leased by NCR. All project budget and schedule milestones were met despite the nature of change associated with a corporate campus build-to-suit. Additionally, market rental rates and construction costs achieved Development Proforma satisfaction. The resulting campus promises a transformative workplace to foster an open, engaged, and highly collaborative culture while inspiring tomorrow’s innovative thinkers.
Project Recognition
- Silver Award Large Corporate; ASID GA Design Awards
- Award of Excellence; Retail Design Institute’s 42nd International Store Design Awards.
- 2019 Best of Workplace 75,000+ SF; IIDA GA Best of the Year
- 2019 Best Development Office Space; CREW Atlanta Awards
- 2018 Honoree for Corporate Office Cafeteria; Interior Design Best of the Year Awards
- 2018 Award of Merit; Interior Design/Tenant Improvement, Engineering News-Record
- 2018 Most Intelligent Building Award; IBcon
- 2016 Office Deal of the Year; Best in Atlanta Real Estate Awards, Atlanta Business Chronicle

