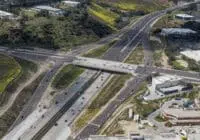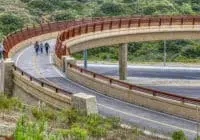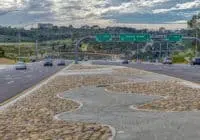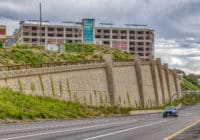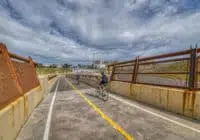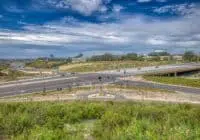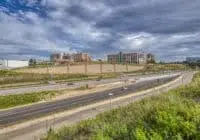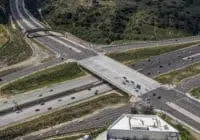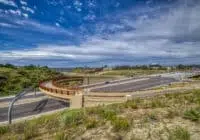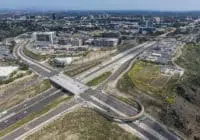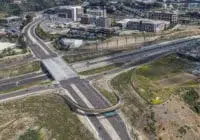I-5 / Genesee Avenue Interchange
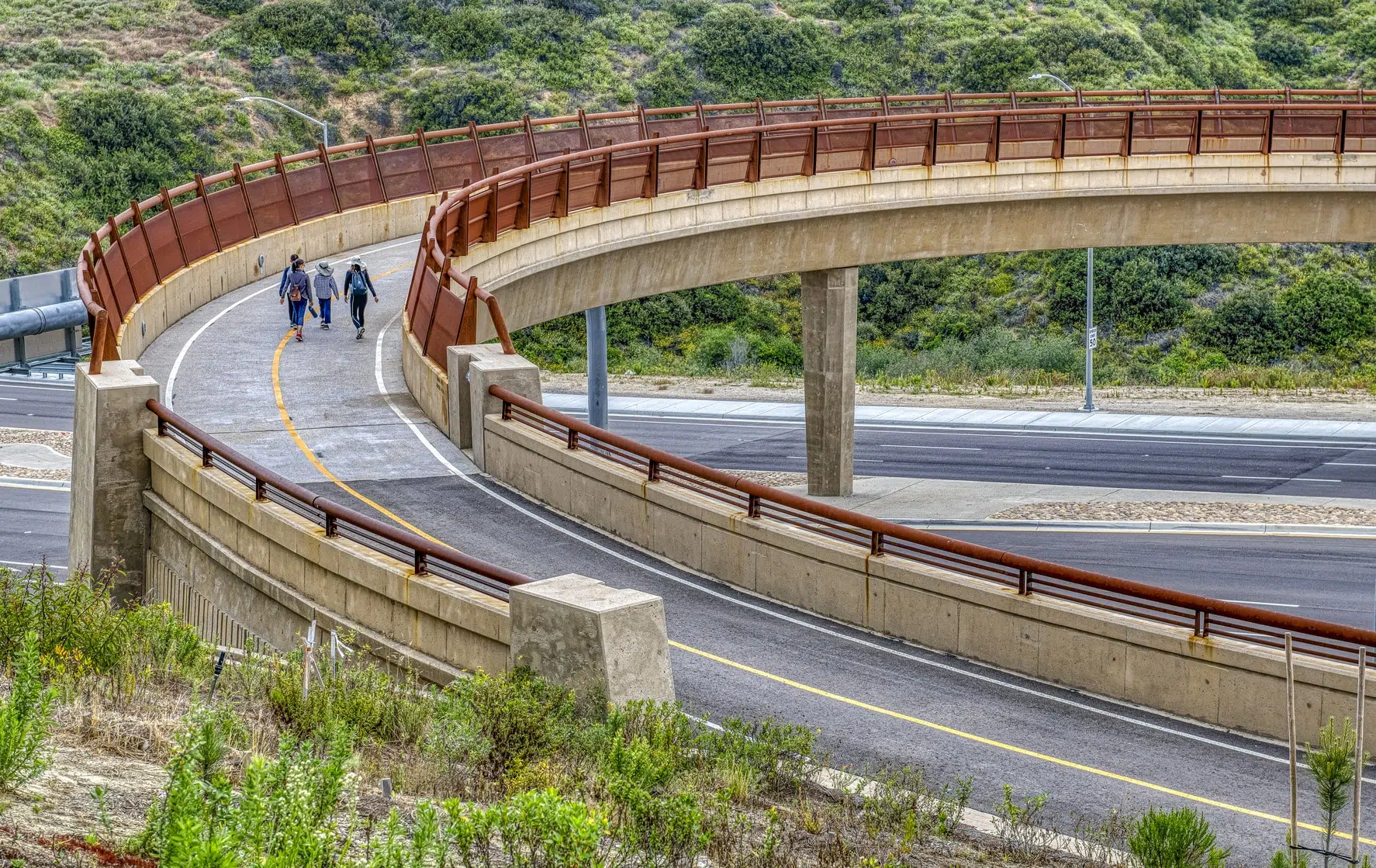
Kimley-Horn prepared the PA/ED and the PS&E for the reconstruction of the I-5/Genesee Avenue interchange in San Diego, CA. The project consisted of replacing the existing five-lane Genesee Avenue bridge with a 10-lane overcrossing, widening and realigning of the on- and off-ramps at Genesee Avenue and Roselle Street, constructing a barrier-separated bike facility along I-5 from Voigt Drive to Roselle Street, and a combined bicycle and pedestrian overcrossing over Genesee Avenue.
Design elements for this project required extensive coordination with the ongoing Caltrans I-5 North Coast Corridor freeway widening project that will provide HOV lanes, auxiliary lanes, and additional widening for the ultimate footprint. Due to heavy traffic, adverse terrain, environmentally sensitive areas, scenic areas, and other physical constraints, the project required earthwork, retaining walls, a bike facility along the freeway, stormwater management (SWDR), SWPPP, traffic management, landscape, structures aesthetics, right-of-way engineering, and utility relocation.
Kimley-Horn prepared the PA/ED phase of work that included preliminary engineering and CEQA/NEPA environmental clearances. The team then prepared the PS&E in a compressed schedule, which required the design to go from 30% to Final in six months, including coordination with the Caltrans Office Engineer and submittal of all CAD files to Caltrans for their processing prior to the Caltrans AAA process.
Kimley-Horn prepared a Noise Study Report (NSR) pursuant to the California Traffic Noise Analysis Protocol (CaTNAP) and the Technical Noise Supplement (TeNS). Traffic noise was evaluated at the adjacent University of California, San Diego (UCSD) dormitories and athletic fields, and at outdoor use areas associated with the Scripps Memorial Hospital La Jolla and other office buildings, using the Federal Highway Administration (FHWA) Traffic Noise Model (TNM) version 2.5. Construction noise at the sensitive receptors was also evaluated.
Design elements for this project required extensive coordination with the ongoing Caltrans I-5 North Coast freeway widening project to provide widening for the ultimate footprint, which includes HOV and auxiliary lanes. The fiber-optic communication backbone that runs parallel to I-5 on the east side of the interstate had to be relocated for this project. At the time, Caltrans was revamping their communications network requirements for redundant (both fiber and copper) communications to the new proposed ramp meters, relocated traffic signals, and CCTV cameras. The team prepared the full design for all of electrical and communication components.
Due to the bridge length required by the future I-5 North Coast Corridor project, the bridge was designed for the south half to be constructed higher and lowered into place to meet the falsework clearance requirements and minimize the change in profile for Genesee Avenue. The pedestrian overcrossing over Genesee Avenue is shaped like a horseshoe and was designed with conservative slopes to meet ADA requirements which allow for future settlement.
Kimley-Horn provided pipeline design services for the replacement of an existing potable 24-inch SCRW pipe constructed in the 1960s and the relocation of an existing 24-inch recycled water pipeline as part of this improvement project. The new pipelines were constructed through the new Genesee Bridge over I-5. Design included selecting flexible expansion joints for each pipe through the bridge to account for the seismic displacement, pipe supports, vault design, detailed phasing, and connections back to the existing system. Extensive coordination with the City of San Diego water utilities department, Caltrans, UCSD, and Scripps Hospital were performed to make sure that service will be maintained at all times throughout construction.
Project Highlights
- Partnered with Caltrans, the City of San Diego, and SANDAG to meet the changing needs of the corridor
- Coordinated with ultimate design and adjacent property owners to minimize future redesign
- Environmental clearance (CEQA/NEPA) which minimizes the impact to sensitive resources
- Accelerated PS&E schedule by partnering with Caltrans
- Innovative construction phasing
- Scope reductions of $27 million due to funding constraints
Project Recognition
- 2019 Project of the Year; ASCE San Diego
- 2019 Outstanding Project for Structural Engineering; ASCE San Diego
- 2019 Interchange Project of the Year; California Transportation Foundation

