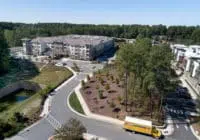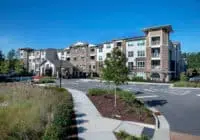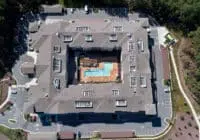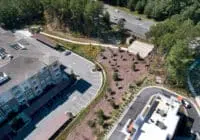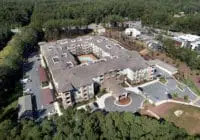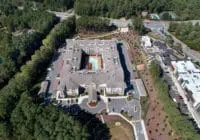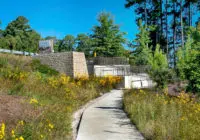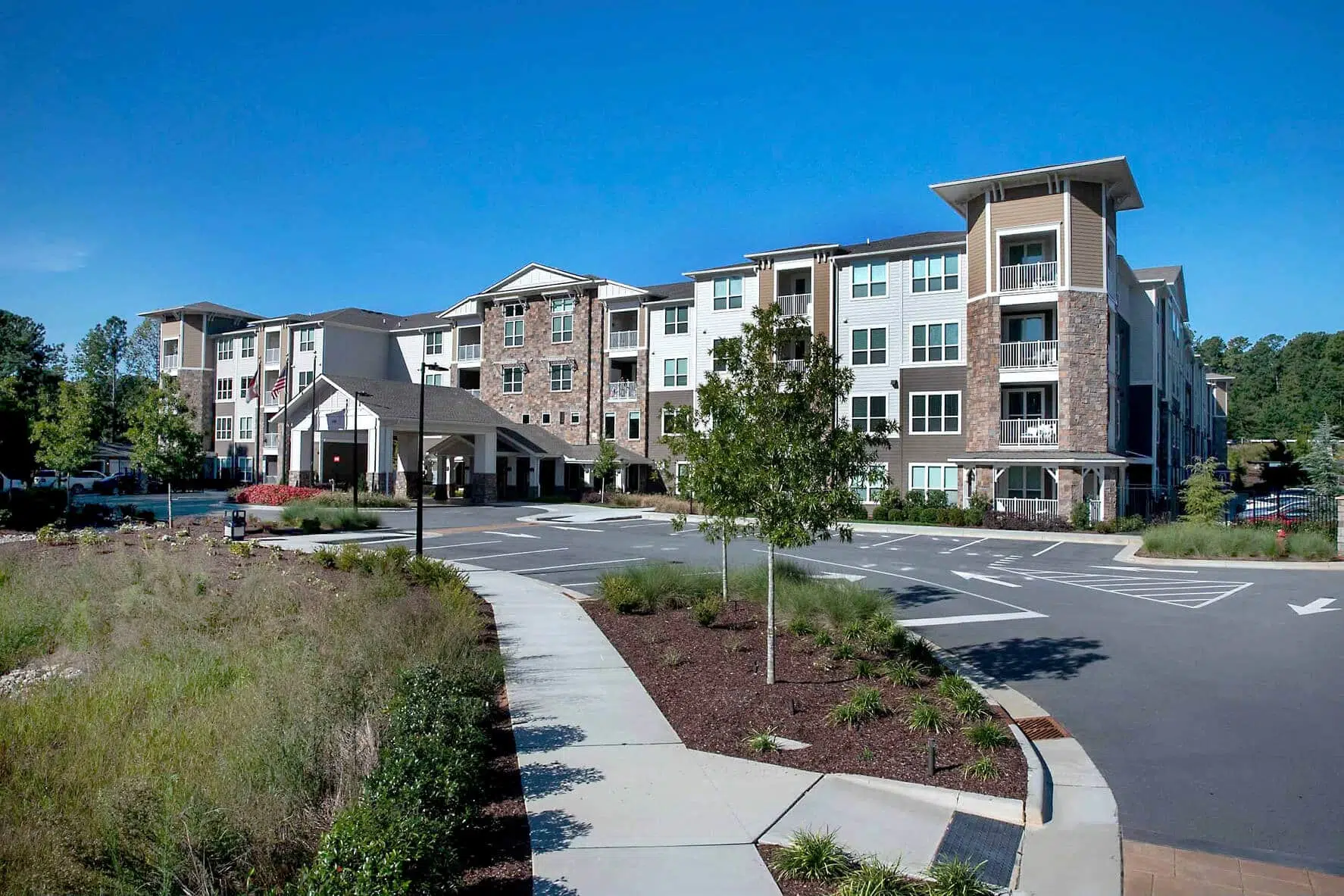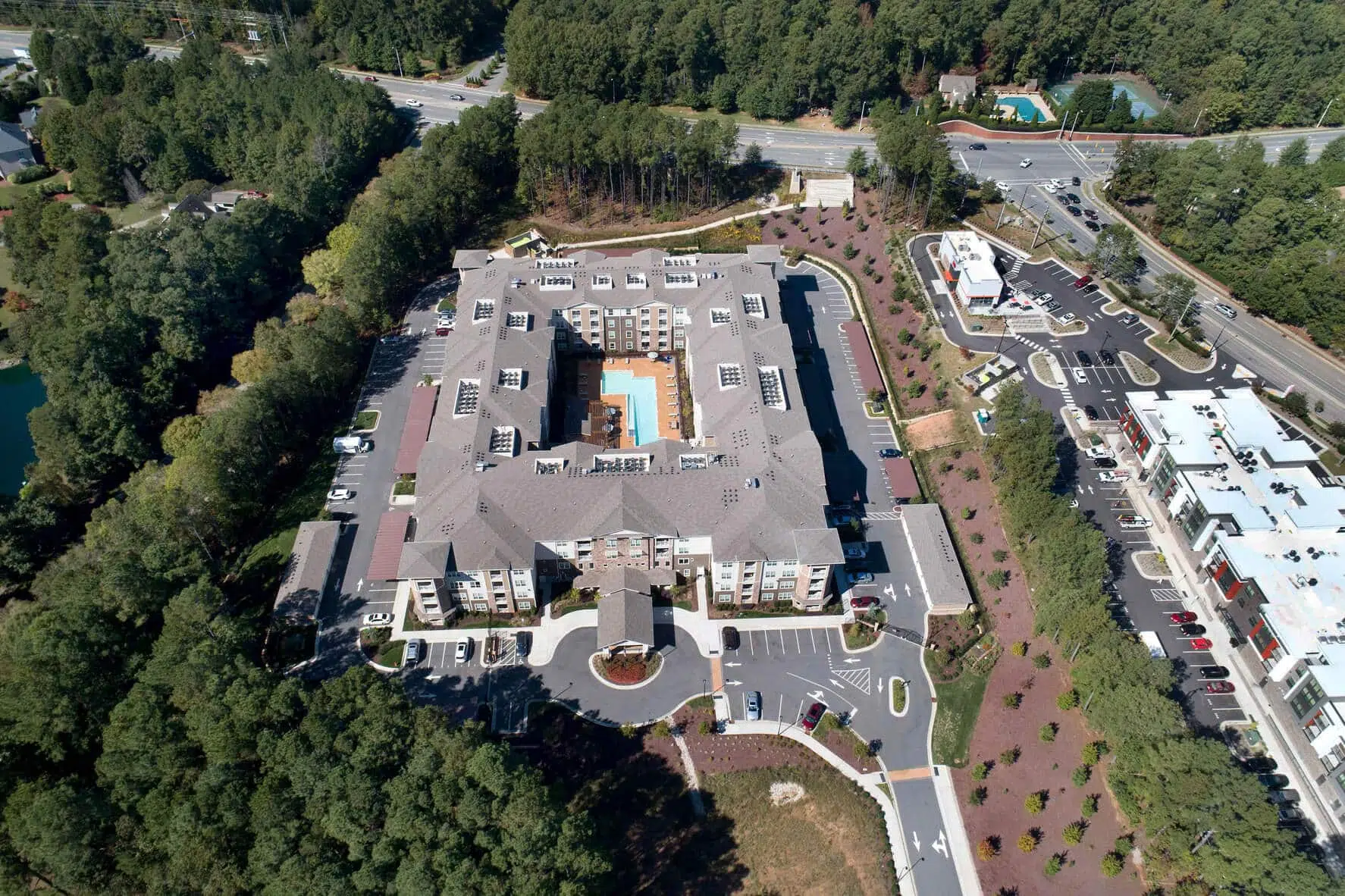Verena at Bedford Falls Senior Living Community
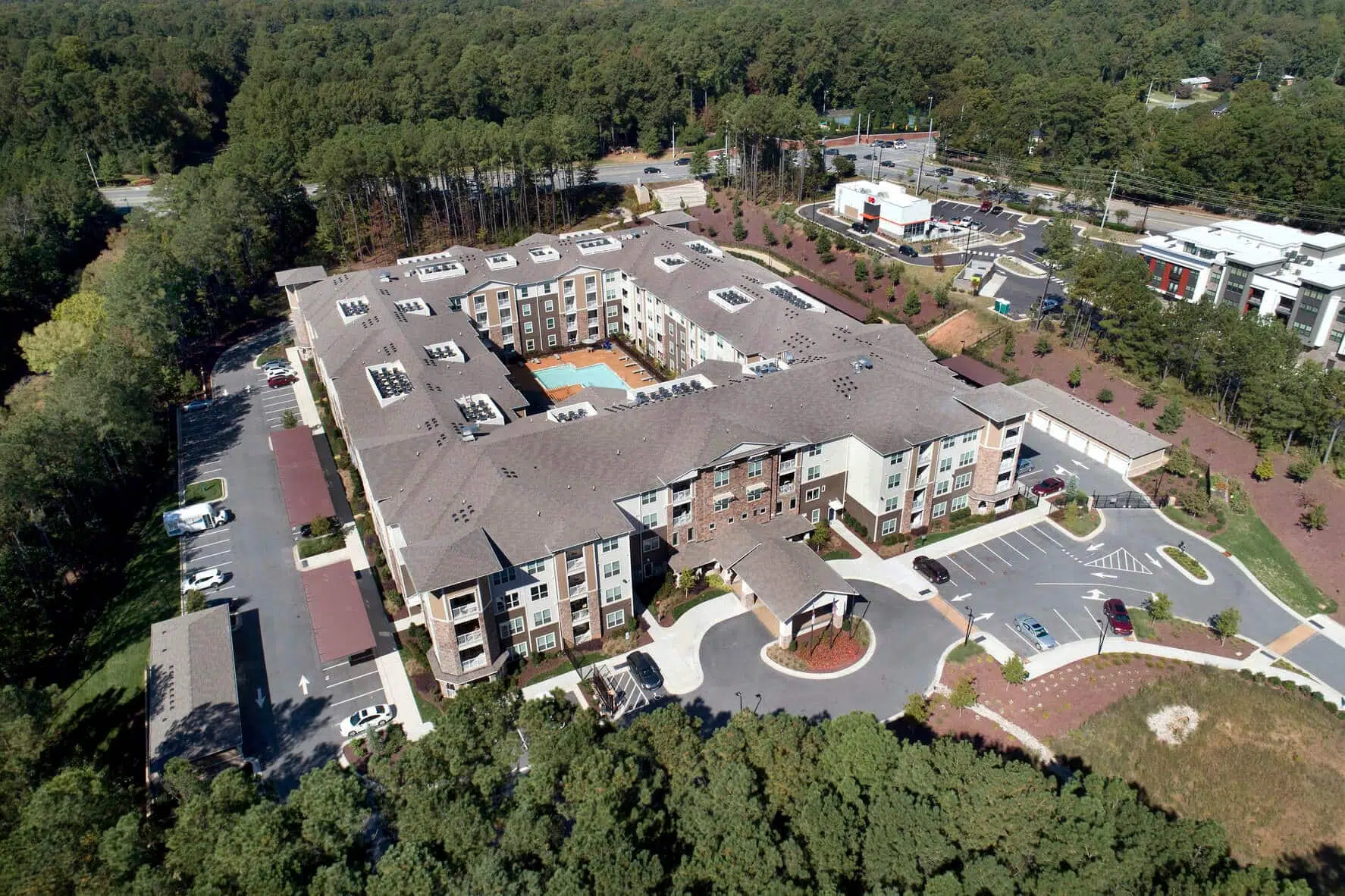
Kimley-Horn provided full site civil engineering, landscape architecture, rezoning, and permitting support services for Verena at Bedford Falls senior living community, a four-story, 182-unit residential community for adults aged 62 years and older.
Project Overview
Verena at Bedford Falls provides an independent living community for seniors with an emphasis on custom lifestyle options based on varying levels of care and personal preference. As the Raleigh market experiences rapid growth, Verena at Bedford Falls provides a much-needed residential opportunity for the growing senior demographic in the area. This highly publicized project required new rezoning and entitlements, ADA compliance measures to fully serve the senior residents living at Bedford Falls, and close coordination among the client and community.
Planning and Design Phase
Kimley-Horn played a key role in the rezoning and development of this project site. Originally, the site was intended for mixed-use development anchored by a national grocery store. After feedback from the community, the site was rezoned and repurposed for residential use, meeting the zoning and developing requirements for a future senior living community. The planning and design phase of the project involved considering multiple property owners and working around existing easements. Neighborhood and public meetings were held to provide exhibits, renderings, and testimony for the incoming community. Due to an existing development sharing the access road to the site, a redesign of the initial stormwater pond was required to accommodate the needs of the new senior living development and the existing businesses.
Development Phase
Working collaboratively across disciplines, Kimley-Horn ensured a smooth project timeline and delivery. Designing an independent living community requires special consideration of the end user, as the comfort and quality of life for these residents is directly impacted by the decisions made during the development process. As a result, ADA compliant walking paths, courtyard amenity design, and full utility coordination were included with the residents in mind. The site also presented challenging topography and required creative design, including the expansion of the existing stormwater wet pond to accommodate the development. Our team was involved in every aspect of the development and design phase, from administrative site plans to final construction documents.

