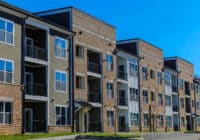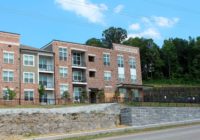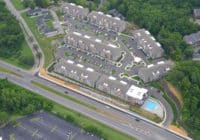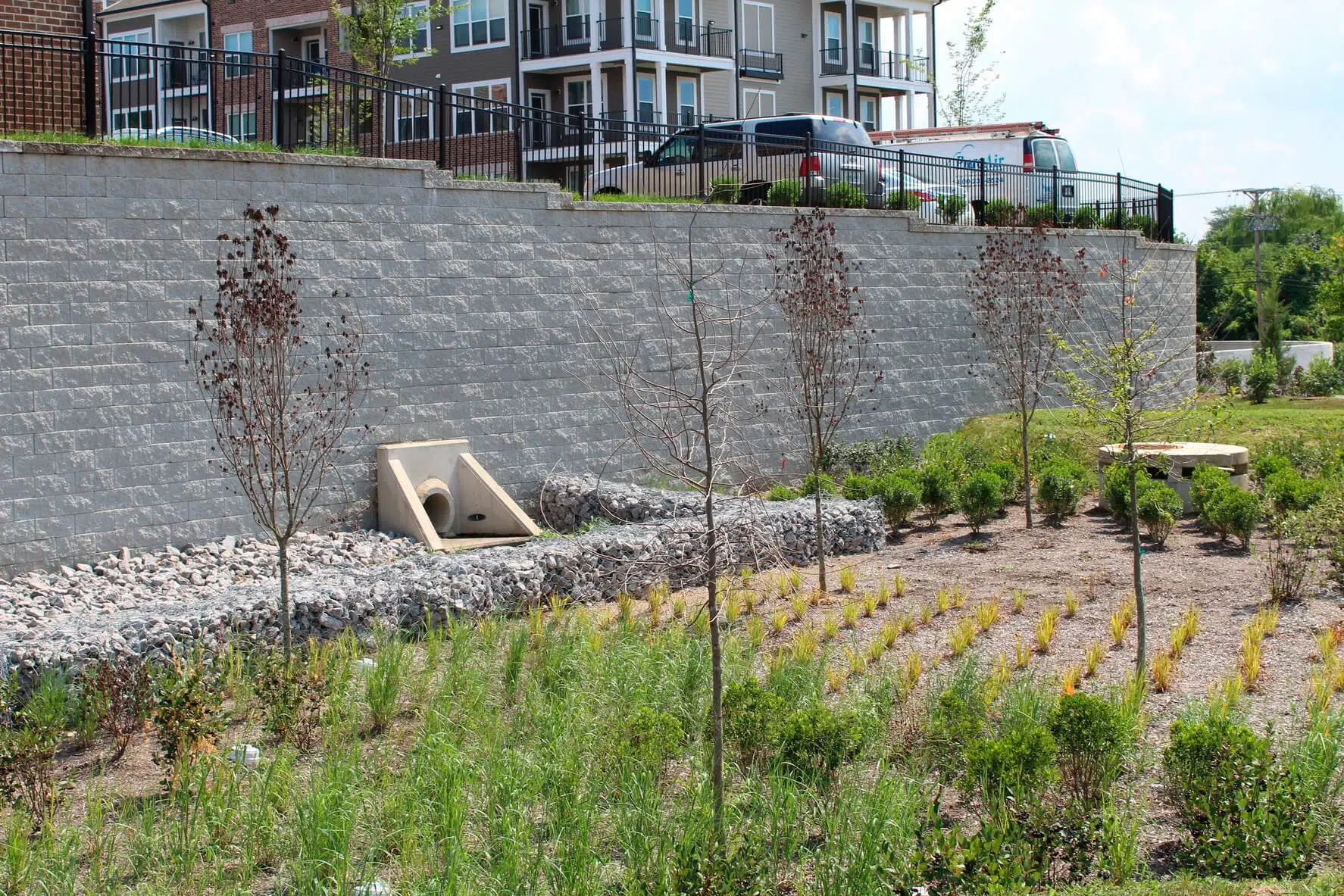Hermitage Flats
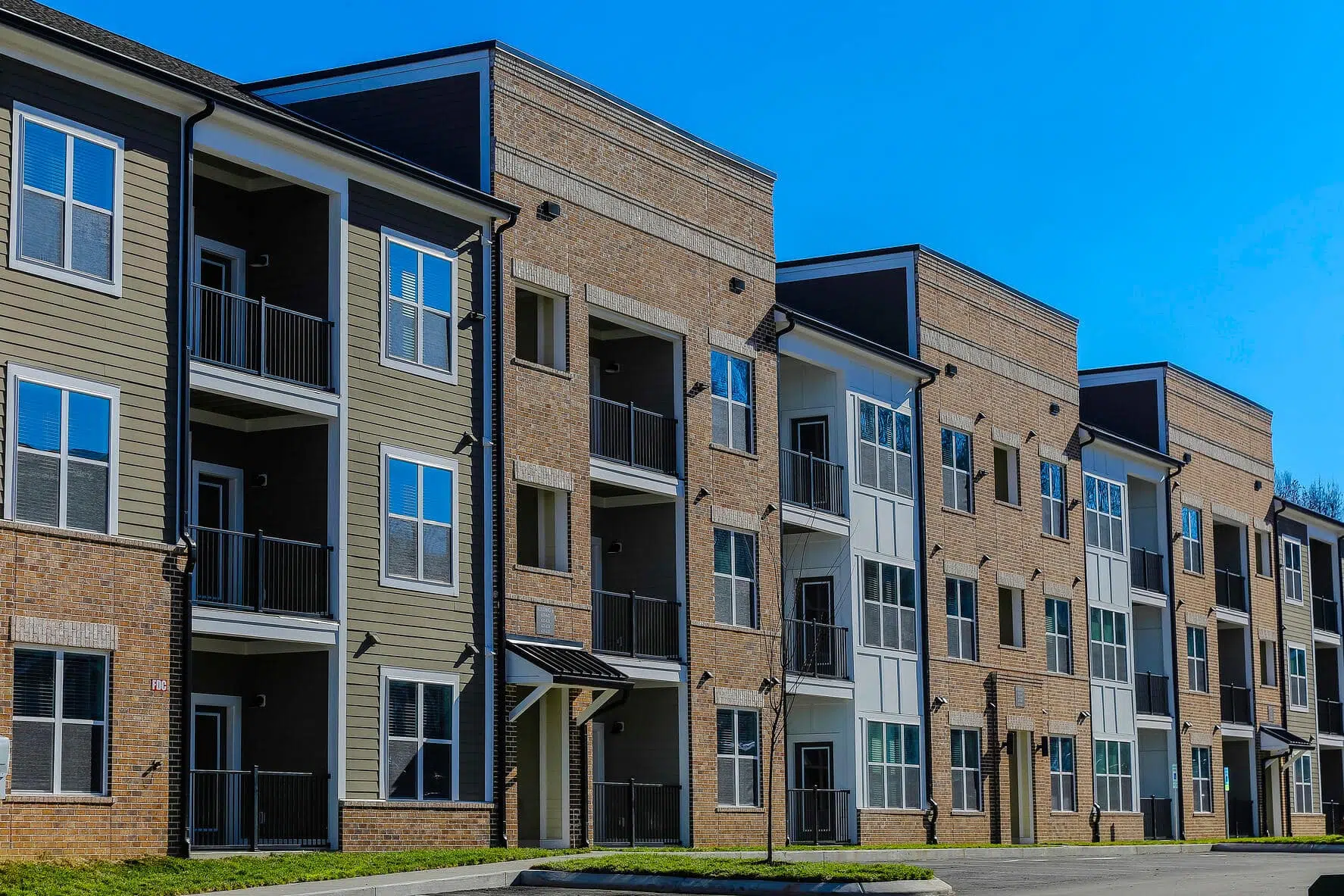
Kimley-Horn served as lead engineer and landscape architect for the land planning, design, and construction administration phases of the Hermitage Flats development in Nashville, Tennessee.
Project Background
Hermitage Flats is an affordable 267-unit multifamily residential complex comprised of seven buildings spanning 10.7 acres. Kimley-Horn developed creative designs to manage challenging topography, provide low-impact stormwater treatment measures, and install substantial public pedestrian and transportation infrastructure.
With high demand for affordable housing in the Nashville market, Elmington Capital saw an opportunity to develop property previously zoned for mixed-use to expand the adjacent townhome development. The original owners equipped the land with partially installed public utility lines, but these had been left abandoned since the 1970s. When Elmington Capital acquired the land, it has not been maintained and was overgrown. Kimley-Horn was brought on to consult on the feasibility of residential land use and conduct engineering design work for the Hermitage Flats housing complex.
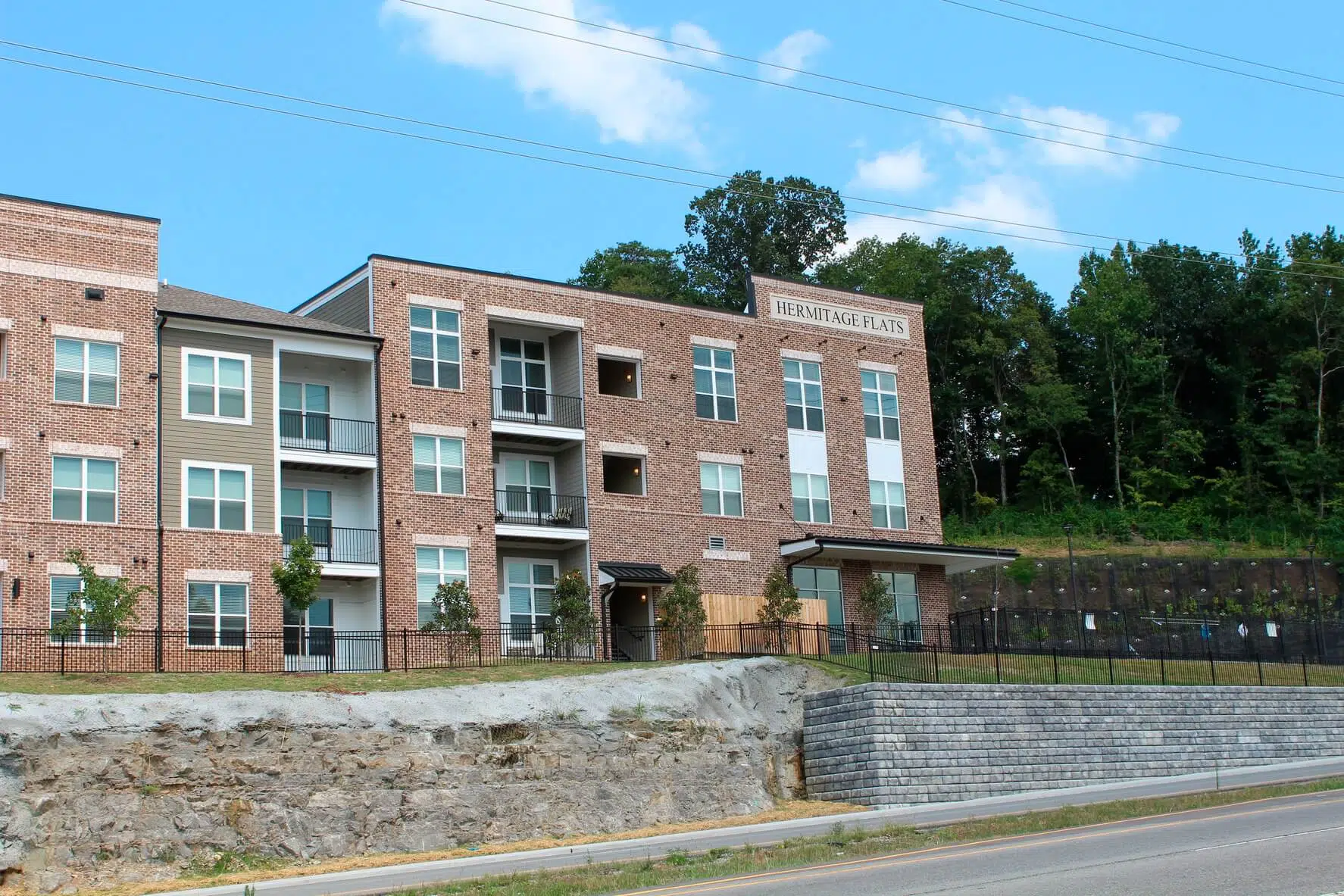
Creative Planning and Design
Working closely with the client, Kimley-Horn investigated the feasibility of developing the property—identifying development challenges, constraints, developable area, and permitting steps. Kimley-Horn partnered with the architect, Shapiro & Company, to design a building layout that achieved the maximum unit count with appropriate unit mix, while meeting applicable state and local codes, minimizing land disturbance, balancing earthwork, and preserving existing site features and constraints.
Our team prepared preliminary engineering documents for multiple scenarios to quantify major budget items—such as utilities, earthwork, and retaining walls. The owner and contractor used these to prepare construction budgets and permitting timelines. Kimley-Horn then prepared full site civil construction documents as well as landscape architecture plans, a traffic impact study, and a stormwater drainage report. With each challenging site condition, Kimley-Horn provided creative, effective design solutions.
Site Civil Engineering Improvements
Significant elevation change required creative design on the part of Kimley-Horn engineers. Our team conscientiously laid out driveways, parking areas, and split-level buildings to match existing grade as closely as possible. Steep slopes were mechanically reinforced with soil nails and mesh, along with gravity and cast-in-place retaining walls, to prevent erosion and minimize earthwork.
Existing drainage patterns included multiple points of discharge at sensitive locations, and downstream receiving waters were classified as impaired for siltation. Kimley-Horn used bioretention, detention with complex flow control methods, and tone stilling basins to safely redirect runoff. The bioretention areas, along with enhanced landscape buffers and preserved forested uplands, were also used to improve water quality.
The existing vehicular and pedestrian infrastructure was also incomplete, in poor condition, and offered little protection from highway traffic. Kimley-Horn partnered with public agencies to install more than 1,500 linear feet of new, wide, and code-compliant sidewalk. Installing a new driveway and southbound left-turn lane improved safety and minimized traffic impact.
Stormwater Management Solutions Offer Residents a Better Experience
With affordable housing options being in high demand in Nashville, repurposing the land for the Hermitage Flats housing complex helped meet this growing need. The residents have easy access to existing community services, such as a full-service grocery store, a pharmacy, and a regional hospital.
In addition to providing economic support for the community, the Hermitage Flats project was also designed to reduce the environmental impacts of stormwater runoff. The existing drainage patterns within the site included multiple sub-basins and points of discharge that were considered in detention analysis. Many of these were in sensitive locations—including front doors of adjacent townhomes, garages, and driveways, with undersized pipes and channels or no storm sewer at all for connection. To prevent environmental degradation, Kimley-Horn employed the following solutions:
- Redirecting stormwater to reduce or remove runoff to sensitive areas
- Installing stone basins at outfall locations to act as level spreaders and convert potentially erosive and damaging concentrated flow to sheet flow
- Using sustainable, low-impact development techniques and exceeding minimum treatment requirements to increase infiltration, improve water quality, and further reduce runoff
- Using detention basins in compact areas with cast-in-place walls and custom flow-spitting outlet control structures to collect any excess runoff and further reduced peak flows to downstream channels
- Using hydraulic and hydrologic modeling software to confirm function and code-compliance of the design
- Installing additional landscaping where the development abutted adjacent townhomes to further reduce impact
- Efficiently designing site layout to limit disturbance and preserve open space and forested uplands
Project Recognition
- 2020 National Recognition Award; ACEC
- 2019 Engineering Excellence Grand Award; ACEC Tennessee

