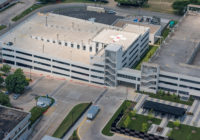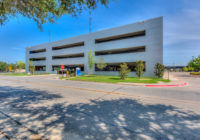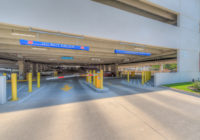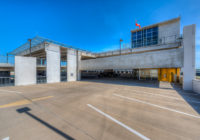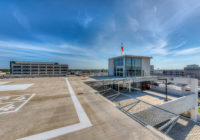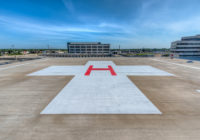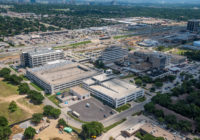Baylor Scott & White Medical Center-Irving, Employee Garage with Helistop
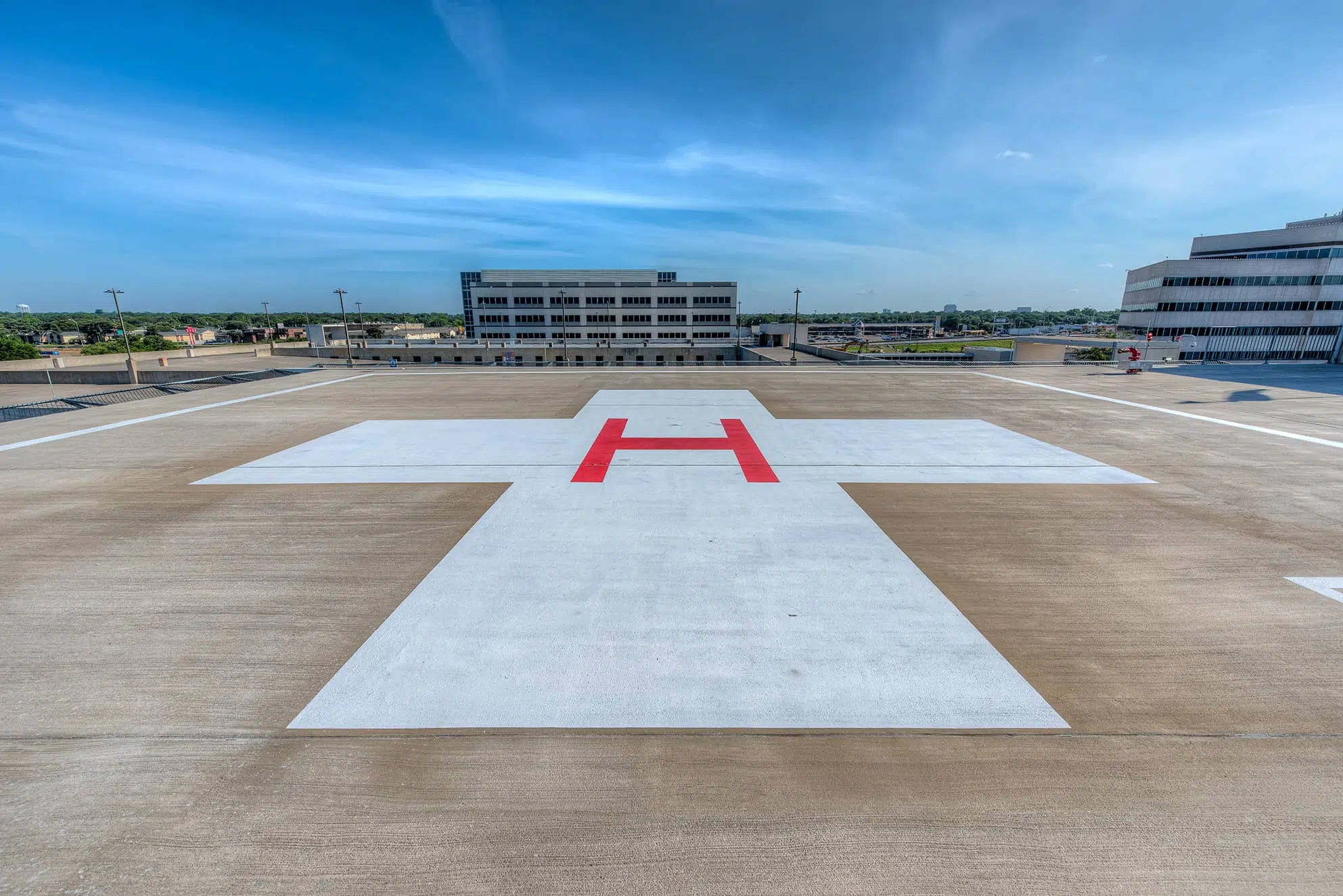
Kimley-Horn designed a 535-space parking structure, which includes a helistop, and pedestrian plaza for the Baylor Scott & White Medical Center-Irving in Texas.
The garage serves faculty and staff parking for the Baylor Scott & White campus and included a relocated helistop at the top floor. As prime design consultant, Kimley-Horn was responsible for site assessment, civil, survey, abandonment, rezoning, parking consulting, landscaping, structural, traffic, permitting including FAA approval of the new helistop, and construction phase support.
Kimley-Horn also coordinated architectural, MEP, and fire protection subconsultants.

