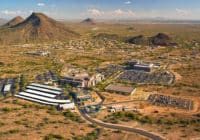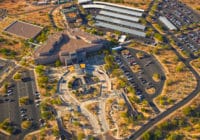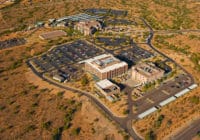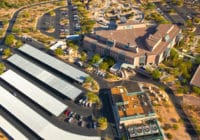Mayo Clinic Hospitals
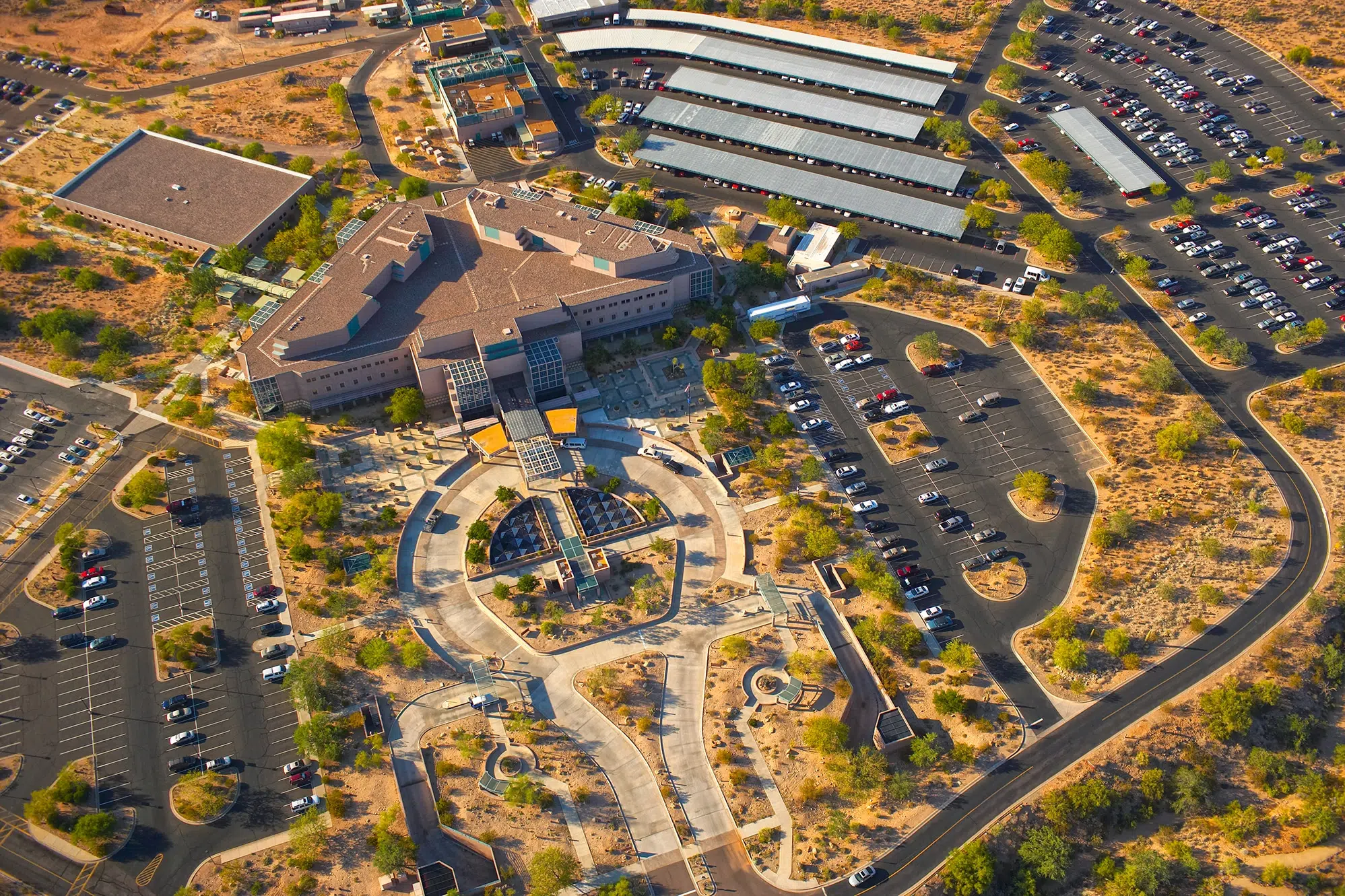
Mayo Clinic’s Valley-area locations serve more than 100,000 patients each year. Since 2000, Kimley-Horn has provided Mayo Clinic with master engineering services for their 250-acre campus in Phoenix and a 220-acre campus in Scottsdale.
In this capacity, the Kimley-Horn team leads a wide variety of engineering and planning efforts on these sites, both of which are located in difficult-to-develop flood-plain areas. We are responsible for the master planning of both campuses, including water, sewer, roadways, traffic access and circulation plans, grading and drainage, parking lot layouts, pedestrian walkways, and mechanical, electrical, and plumbing services in various capacities. We also processed Section 404 individual permits to support the ultimate buildout of both sites.
In recent years, Kimley-Horn has led numerous engineering projects on the campuses, including:
- Major hospital building expansion
- New parking lots and expansions
- Oncology/Radiology facility
- Residence Inn and Courtyard by Marriott hotels
- Employee childcare facility
- Surgical building (MCSB)
- New building for Hospice of the Valley
- Temporary homes for the Arizona Transplant House and American Cancer Society
- Expanded roadways
- Covered parking throughout the campuses
We continue in our role as master engineer and are integral to Mayo Clinic’s development team.

