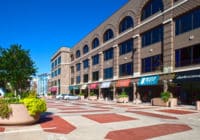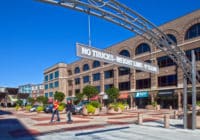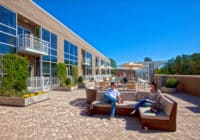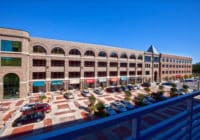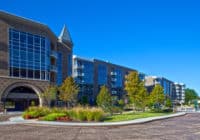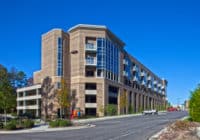East 54 Mixed-Use Development
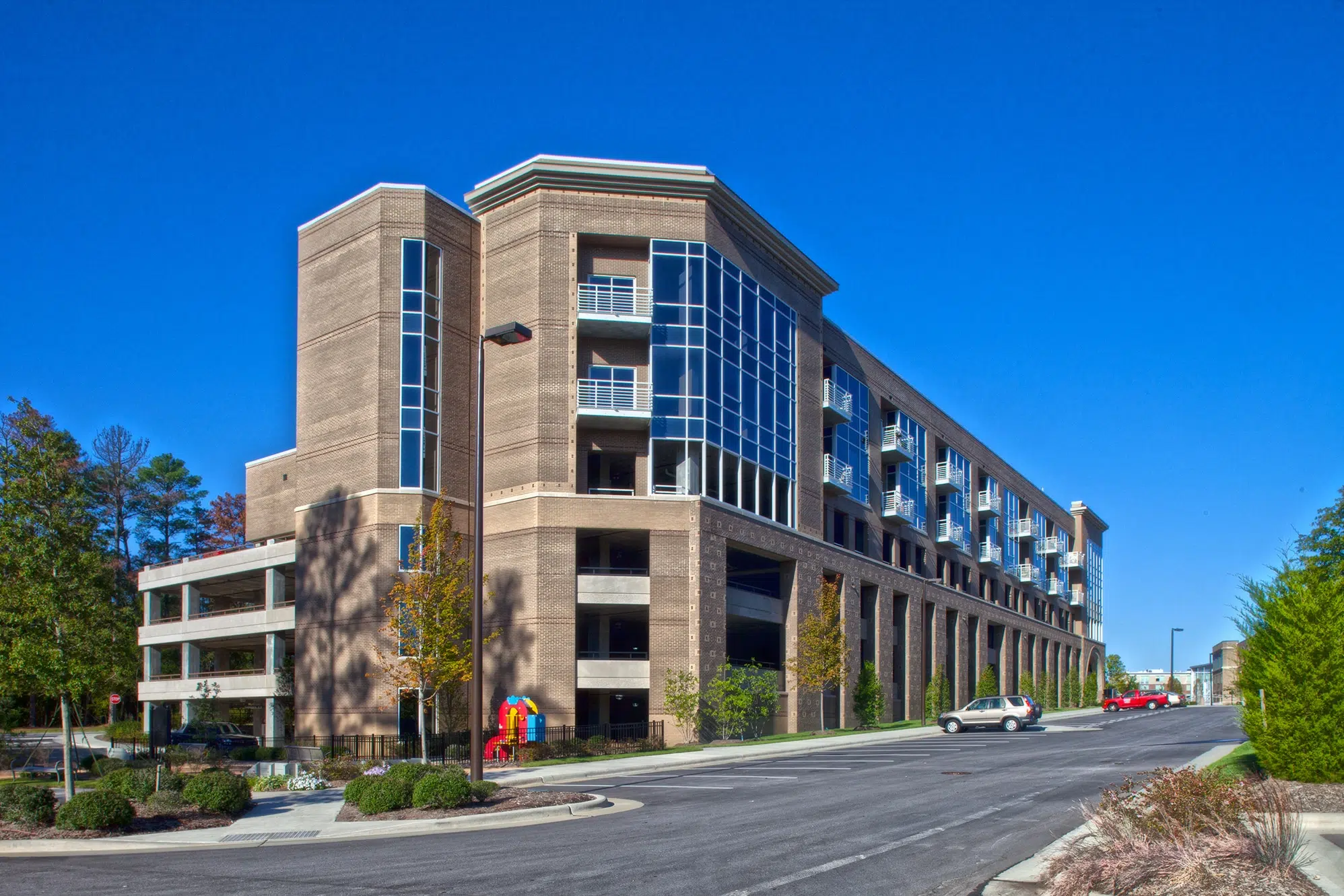
East 54 features 500,000 square feet of hotel, office, retail, and residential development spread among six buildings, along with 350,000 square feet of structured parking. Kimley-Horn’s consulting services for East 54 included structural engineering, parking functional layout/design, and construction phase support.
The Kimley-Horn team was involved in the design of two main elements of East 54:
- Building 400 is a six-story structure featuring two levels (43,000 square feet) of condominiums over a four-level parking deck. The 370-space parking facility was designed to serve condominium residents, office workers, hotel visitors, and retail patrons. The deck’s first level is below grade, enabling it to connect to the other buildings on-site via the basement level. Building 400 also includes a clubhouse and three-lane swimming pool on the first residential floor.
- An elevated plaza between Buildings 100 and 200 serves as a connector for the two buildings, as well as a roof for the basement parking in that area.

