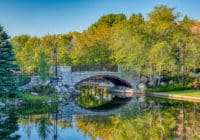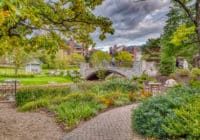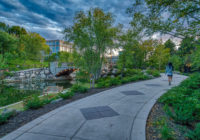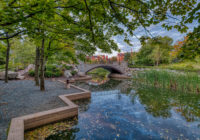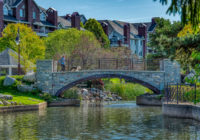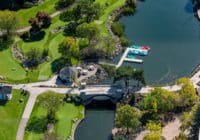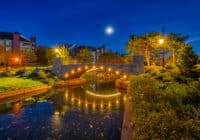Centennial Lakes Park Pedestrian Bridge Replacement
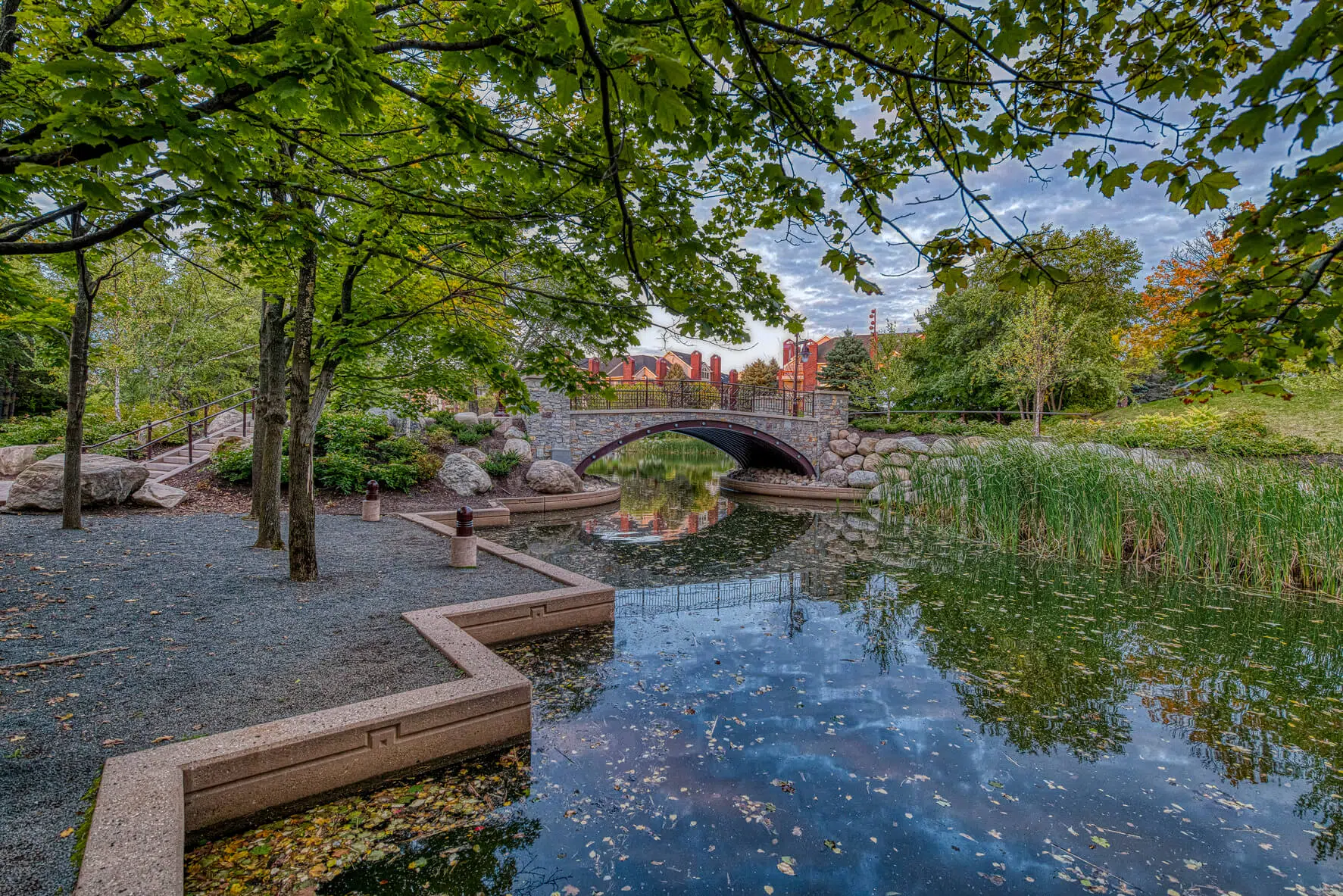
Centennial Lakes Park is a 24-acre park located in southeast Edina, Minnesota, providing a variety of outdoor amenities year-round from golf to ice-skating on the largest prepared outdoor rink in the United States. When the park’s existing bridges needed updating, Kimley-Horn provided design services for their replacements, improving safety, cost-effectiveness, and ADA compliance.
Overview
Centennial Lakes Park is a vibrant community-centered park that hosts more than half a million visitors annually. The park features more than 1.5 miles of paved pathways weaving around a 10-acre pond, landscaped grounds, formal and informal seating areas, swinging benches, and fountains. The park’s amenities include a central pavilion, a putting course, lawn bowling, and paddleboats. In the wintertime, the entire pond becomes the largest groomed outdoor ice-skating rink in America.
Two pedestrian bridges in the original park design crossed over narrow channels of the pond to provide convenient connections between the activity centers and park spaces. Intended to be architectural features of the park, these bridges included narrow passage decks and steps to access the top of the bridge. These bridge features did not comply with modern ADA standards and requirements, so the City of Edina partnered with Kimley-Horn to design safer, ADA compliant bridges making Centennial Park more inclusive and accessible to all visitors.
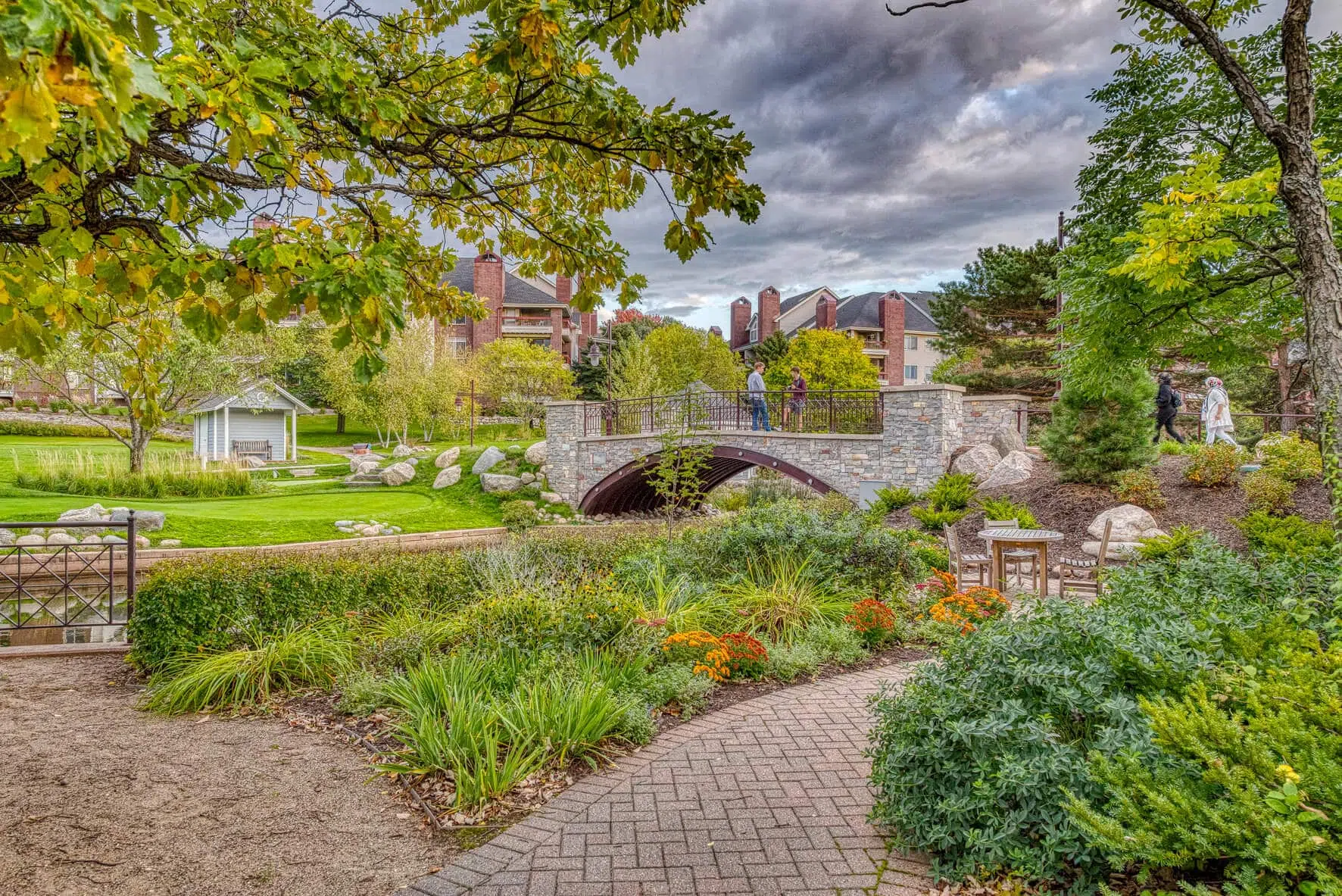
Thoughtful Design Solutions
Over time, the maintenance of the existing steel bridges had become increasingly expensive and time-consuming. In lieu of expending funds to repair and rehabilitate the bridges, the City of Edina decided to replace them with new structures that would meet current ADA design criteria. Kimley-Horn ensured the updated design eliminated steps and included a wider deck, allowing those using wheelchairs, strollers, or maintenance vehicles to easily utilize the bridges.
To accommodate recreational activities held on the pond, a bridge height design that would allow for summertime paddleboat access, and wintertime ice skating and Zamboni passage was crucial. Artificially raising the bridges provided the height needed for these functions. The primary structure was built using a modular steel arch founded on cast-in-place concrete strip footings. The selected metal arch structure type allowed for accelerated bridge construction. Small construction equipment was used to construct the bridges in a safer and cost-effective way, minimizing impact to mature trees adjacent to the structures and allowing the park to remain open to visitors.
Kimley-Horn evaluated a range of structure types in conjunction with City staff and Council input. Ultimately, the bridges were designed to match the old-world style of the park, and to conserve the iconic design of the existing bridges. Natural stone headwalls, graceful arches, decorative railings, and accent lighting were modeled after the park’s most recognizable and distinctive features. Four stone pilasters anchor the structure and delineate space overlooking the pond for people to pause and gaze at the park without impeding pedestrian traffic.
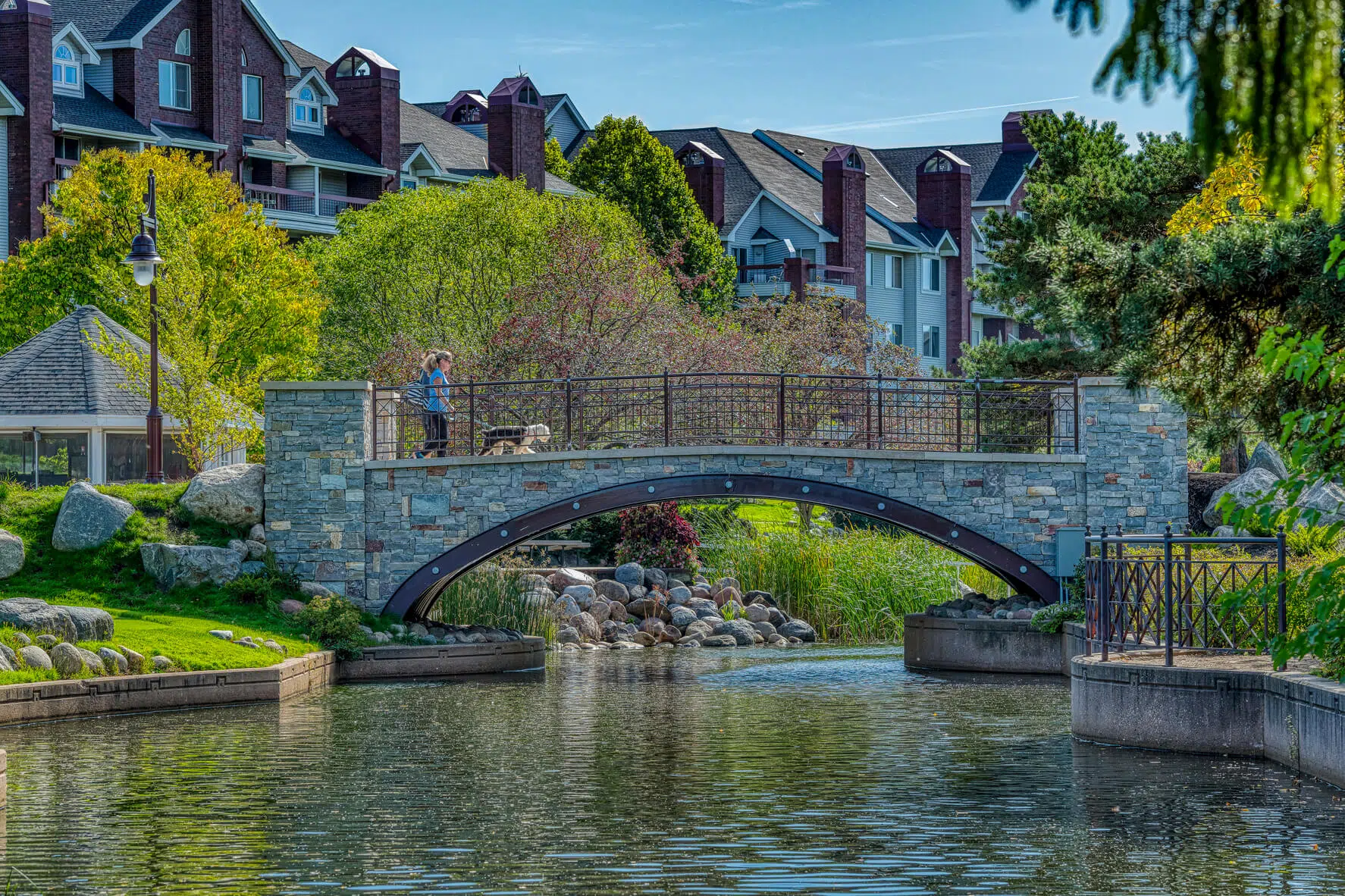
Environmental Considerations
Aside from being the primary amenity of the park, the central pond serves as a water quality pond for Edina and Richfield stormwater, providing flood flow mitigation for the Nine Mile Creek watershed. Kimley-Horn designed for an embankment approach, resulting in the loss of existing floodplain storage provided by the pond and adjacent park spaces. To mitigate this, an underground storage was incorporated, and an infiltration chamber was constructed below the west approach embankment to the south bridge. As constructed, this design increases flood storage capacity of the pond, and includes a granular bedding medium that provides greater infiltration of stormwater than the pre-existing plan.
Producing Outcomes Within Budget and Time Limits
The design incorporated several elements that helped keep costs low while maintaining and enhancing the overall aesthetics of the park:
- The selection of a modular corrugated steel arch design in terms of materials and constructability.
- The shallow arch design provided a relatively low deck elevation which minimized grade issues on approaches.
- The grade challenges on approach embankments were addressed with a range of solutions, including landscaped slopes, boulder retaining walls, and dry laid stone walls–all significantly less expensive than traditional cast-in-place walls.
- The site flatwork incorporated colored concrete medallions in lieu of pavers.
The removal of the existing bridges, construction of new bridge structures, and implementation of flatwork occurred in a three-month period. The construction schedule was designed to largely occur between the active summer golf and concert season and the winter skating season. Long lead time items such as stone veneer and light fixtures were completed with landscaping a few months later.
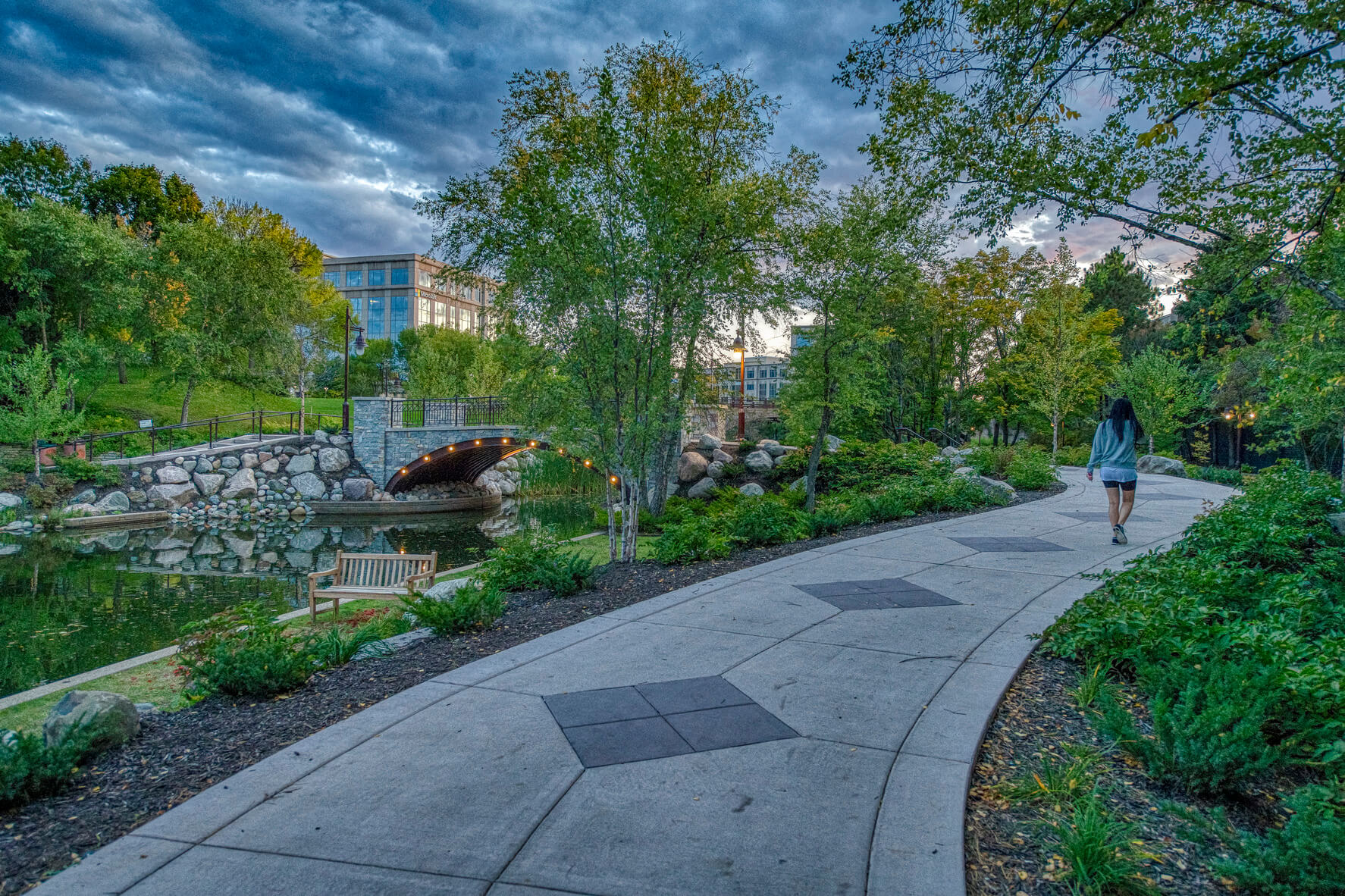
Improvements for the Community
The reconstructed park bridges have been well received by the community and quickly become part of the established park landscape. Long-term patrons have expressed appreciation for the City’s initiative to improve the accessibility of the park, providing a place where all within the community can gather. In addition to the functional benefit the bridges provide, their look and feel complement the existing park aesthetic, providing a sense of familiarity to returning patrons.

