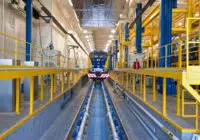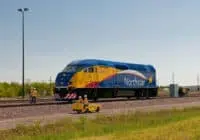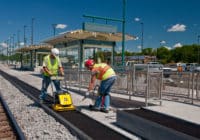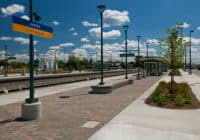Northstar Commuter Rail
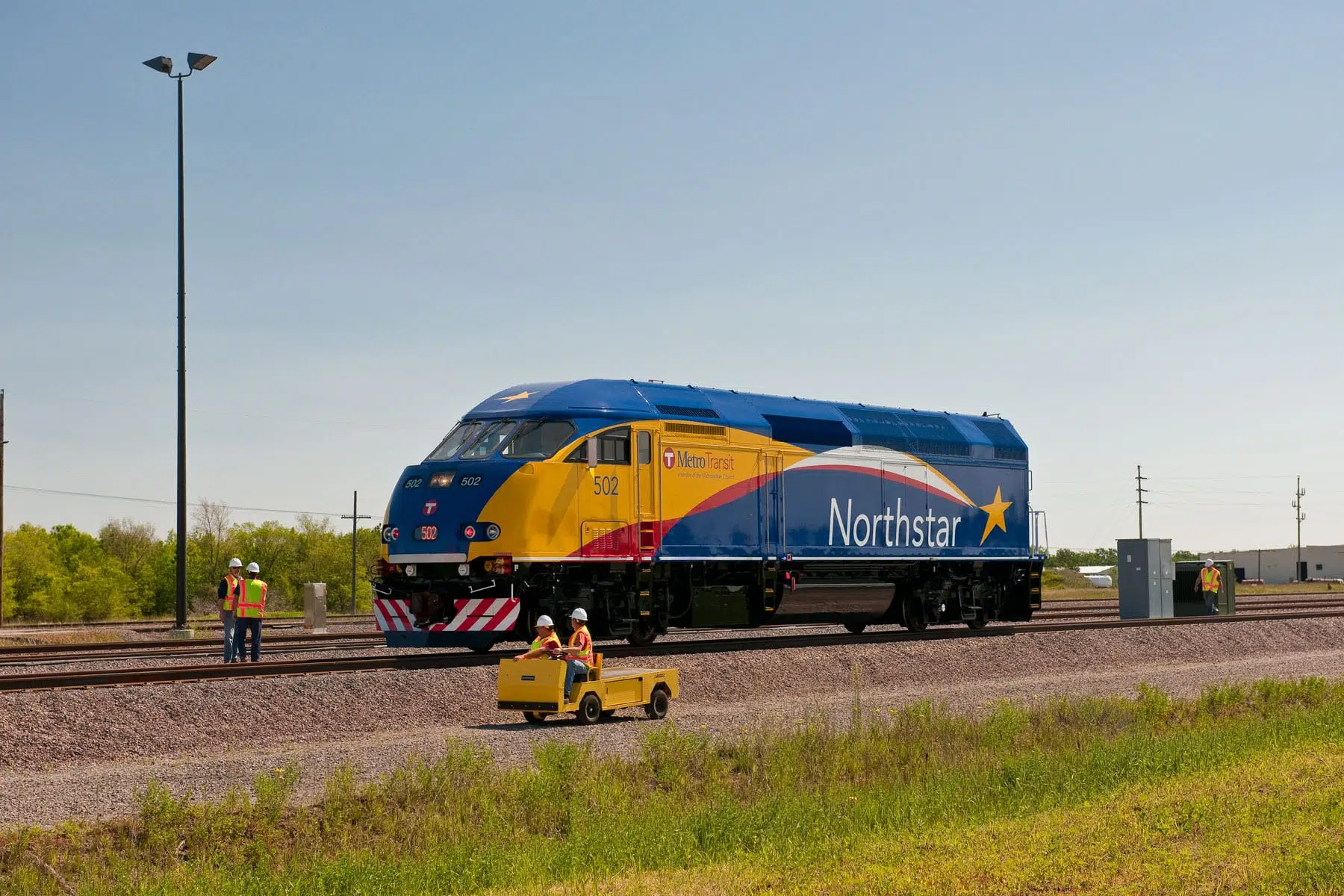
The Northstar Corridor Development Authority (NCDA) selected Kimley-Horn to provide overall project management and engineering services for Minnesota’s first commuter rail system—the Northstar Commuter Rail project.
The design of the 40-mile-long corridor included six multimodal stations with parking, bus, drop-off, and pedestrian connections, and a new vehicle maintenance facility. Kimley-Horn’s efforts started at advanced preliminary engineering and continued through final design and construction oversight into implementation.
Light Rail Design
The Kimley-Horn team was responsible for coordination of the light rail transit (LRT) component of the project and the BNSF railroad track improvements. The project included a four-block extension of LRT to connect the commuter rail line to an existing LRT corridor at Target Field Station, an intermodal station in downtown Minneapolis and home of the Minnesota Twins. The project was part of the Federal Transit Administration’s (FTA) New Starts program.
The commuter rail station design included evaluating the previous work completed during preliminary engineering and confirming parking layout, traffic operations and circulation, pedestrian access including ADA compliance, stormwater design requirements, utility locations and potential relocation issues, architectural treatments of the station and platform areas, general wayfinding requirements, and landscape architectural treatments. Initial efforts also included confirming the estimate of construction costs and doing a final determination of the system communications. We also met with community representatives and managed permits for each station site.
Construction Management
Kimley-Horn focused on preparing final construction plans, specifications, and cost estimates for bidding and ultimately assisting in managing the construction of the project. Kimley-Horn produced construction documents for site work, platforms, shelters, pedestrian overpass structure, and a tunnel under active freight rails. Site civil plans included site layout, grading and drainage, utilities, electrical, lighting, platforms, and landscape architecture.
Vehicle Storage and Maintenance Facility
An essential aspect of the project was the design of the vehicle storage and maintenance facility. Detailed analysis and specification for this facility was crucial since decisions affect maintenance and operating costs throughout the life of the facilities. The facility was designed following Minnesota’s sustainable building guidelines, which were used to drive decisions on mechanical and electrical systems, energy efficiency of the building, and site work to ensure the state had a building that will be energy efficient for years to come.

