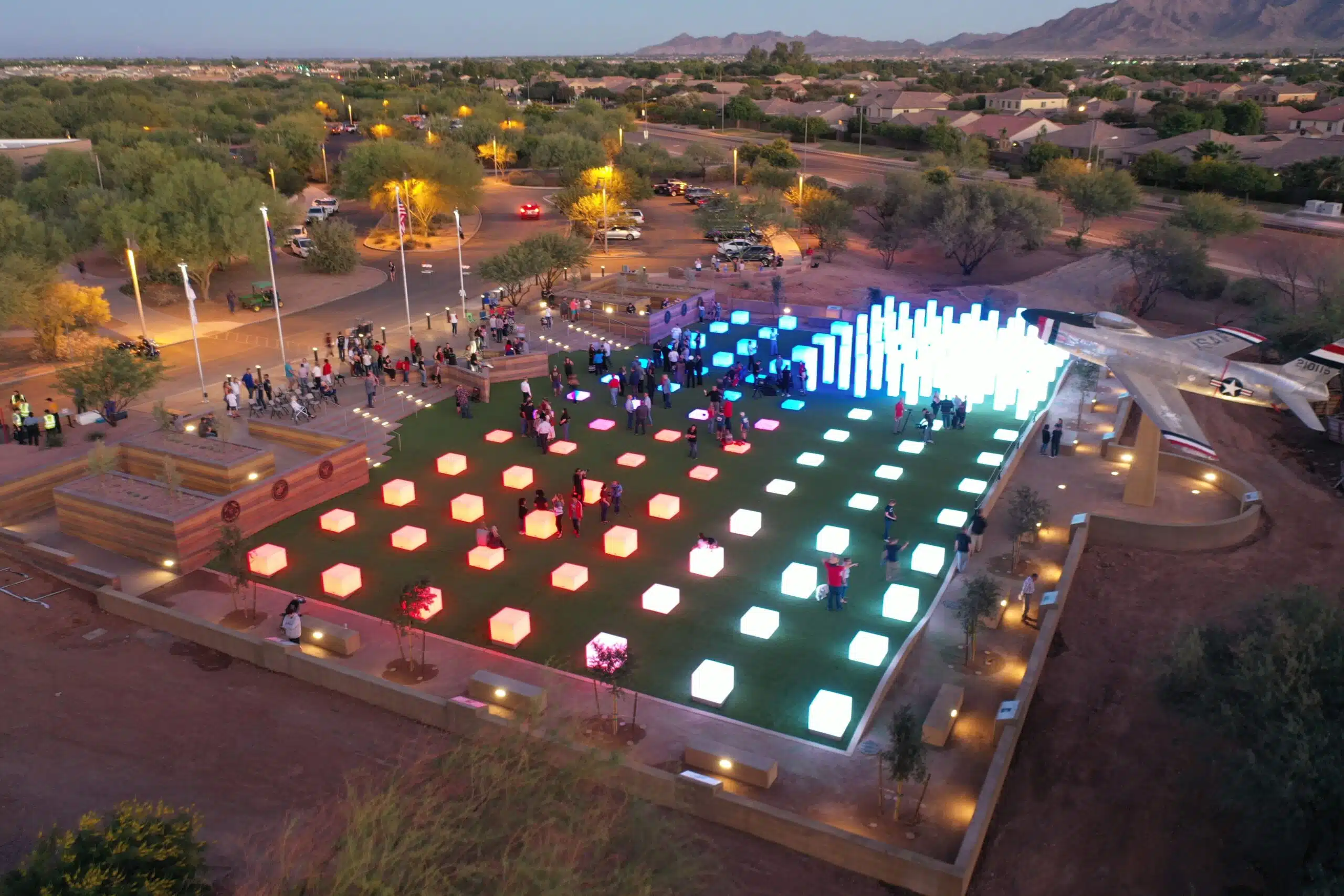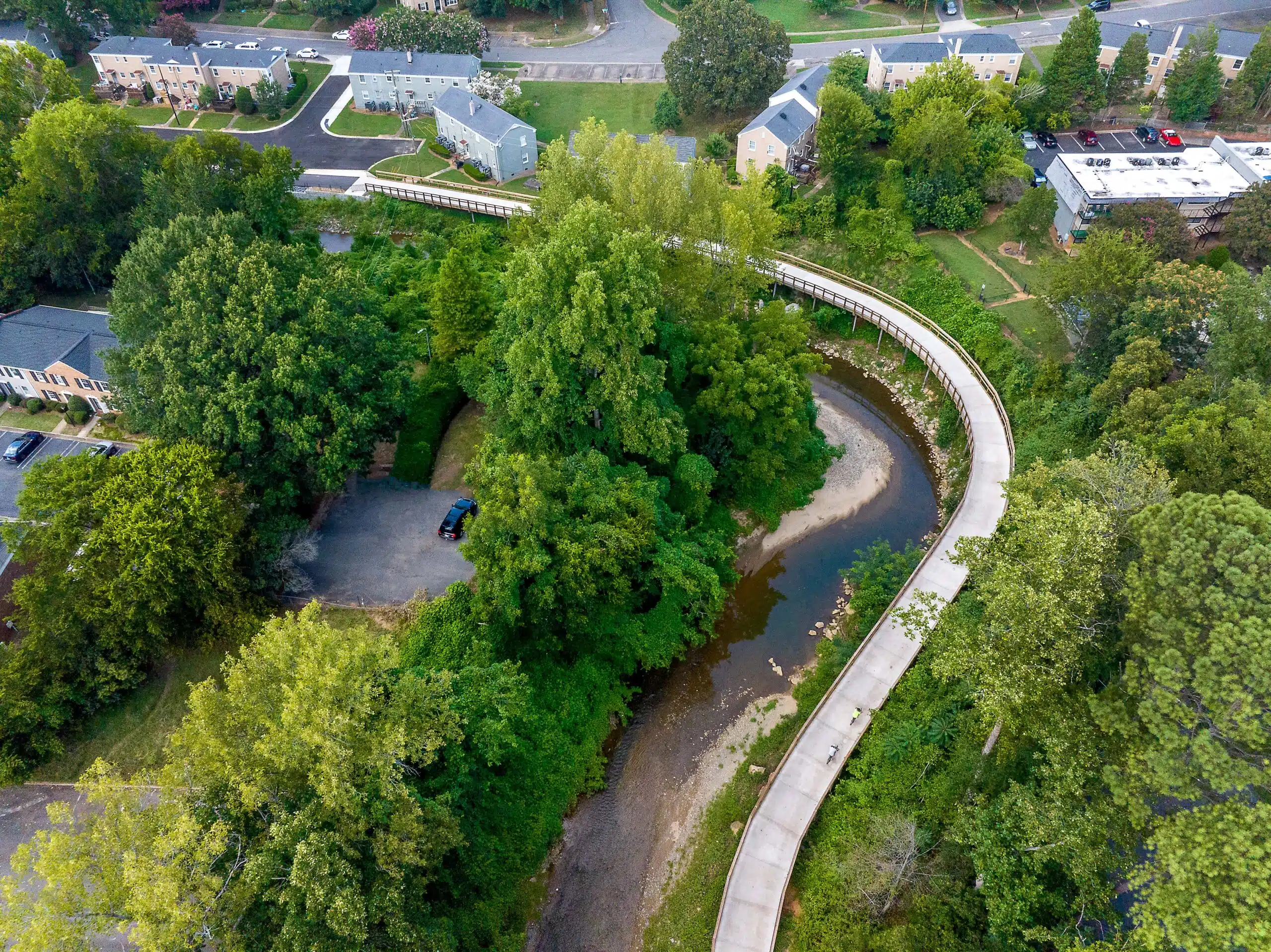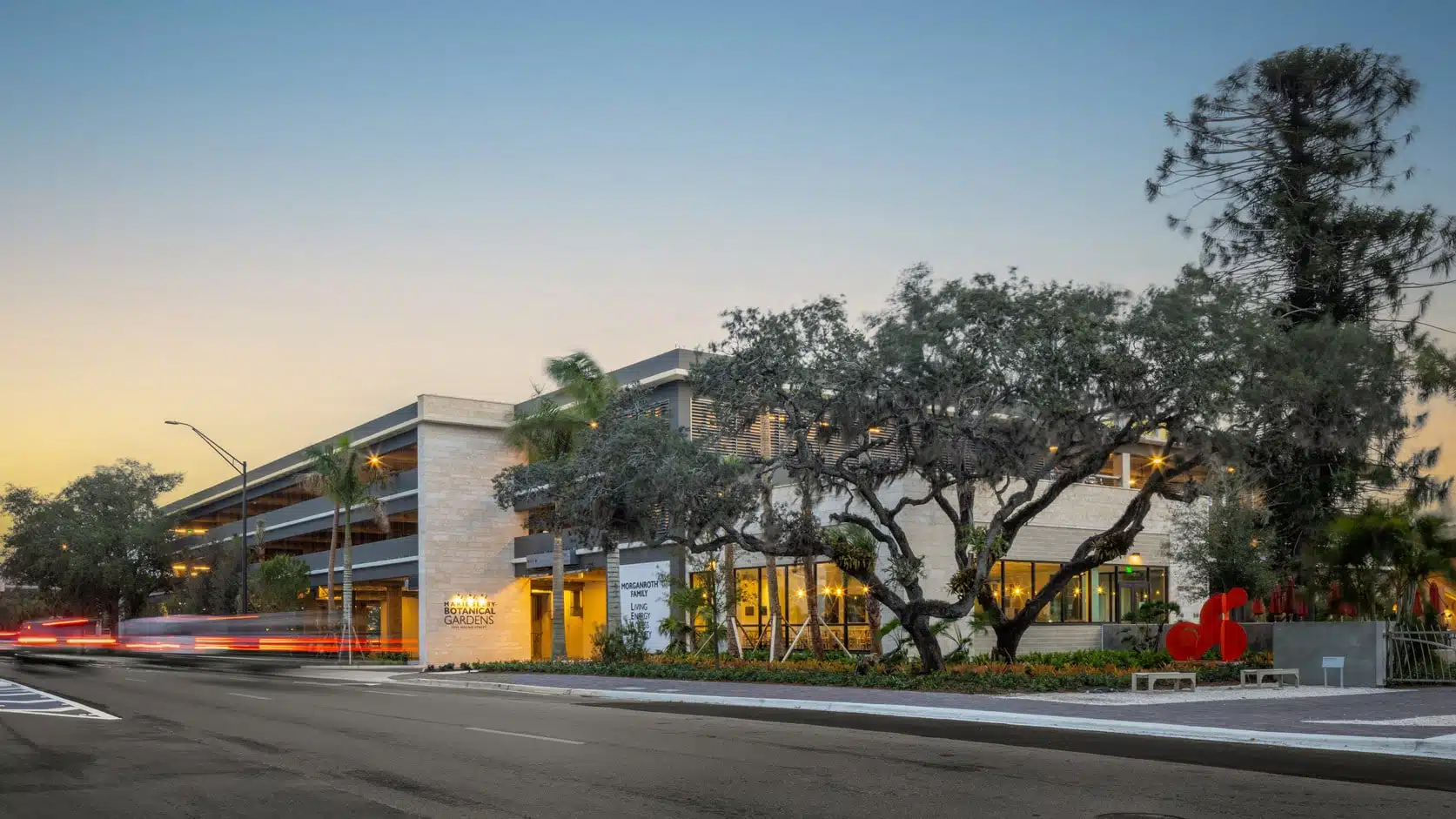Magnitude
Two Class A industrial buildings adjacent to one another.
Collaboration
Worked closely with the client to resolve major design challenges.
Support
In-house cross-disciplinary support, resulting in a one-stop-shop for the client.
When Foundry Commercial approached Kimley-Horn about Miami Central Commons, a unique industrial warehouse project within the Miami Free Zone of the City of Doral, Florida, our team of designers and engineers was ready to take on the opportunity. In addition to the site’s premier location in the center of one of the top industrial markets in the area, it is also located within the Miami Free Zone. This 47-acre Foreign-Trade Zone (FTZ) is a federally controlled area where producers and manufacturers are generally exempt from paying certain taxes.
The Miami Central Commons project included the design and construction of two Class A industrial buildings adjacent to one another. The 155,350-square-foot showroom building and 162,693-square-foot distribution facility, assembled using tilt-wall construction, contains 54-foot column spacing, 60-foot speed bays, and 32-foot clear heights—making them the tallest buildings in Doral.
Kimley-Horn provided an array of services, including:
- Development Services
- Landscape Architecture
- Roadway
- Water/Wastewater
- Surface Water
For the City of Doral, Miami Central Commons is the center piece of a growing industrial park. To help ensure clean, professional-looking warehouses, the City asked Kimley-Horn to present design element ideas which included the utilization of artwork and extended glazing throughout the buildings.
“At the end of the day, everyone was really proud of what we put on that corner of 107th and 25th.”
— Jorge Fernandez, Kimley-Horn Project Manager
Utilizing Relationships to Overcome Challenges
Although prior to the project Kimley-Horn and Foundry Commercial maintained a national relationship, the Miami Central Commons project was the first time we partnered locally. Our existing connection served as the foundation for collaborating and overcoming challenges throughout the project.
With support from multiple disciplines, Kimley-Horn served as a one-stop-shop for the client. A significant number of offsite improvements were required to move this project forward including proper management of two surrounding state roads and associated traffic, roadway configuration changes, vehicular circulation changes, new signals, widenings, enhanced landscaping, new watermain loop around the site, drainage, elevation of the building for new flood codes.
Always prepared to meet the needs of the client, Kimley-Horn pulled in partners from across the firm to help move Miami Central Commons from a series of interconnected challenges into a series of interconnected solutions.



