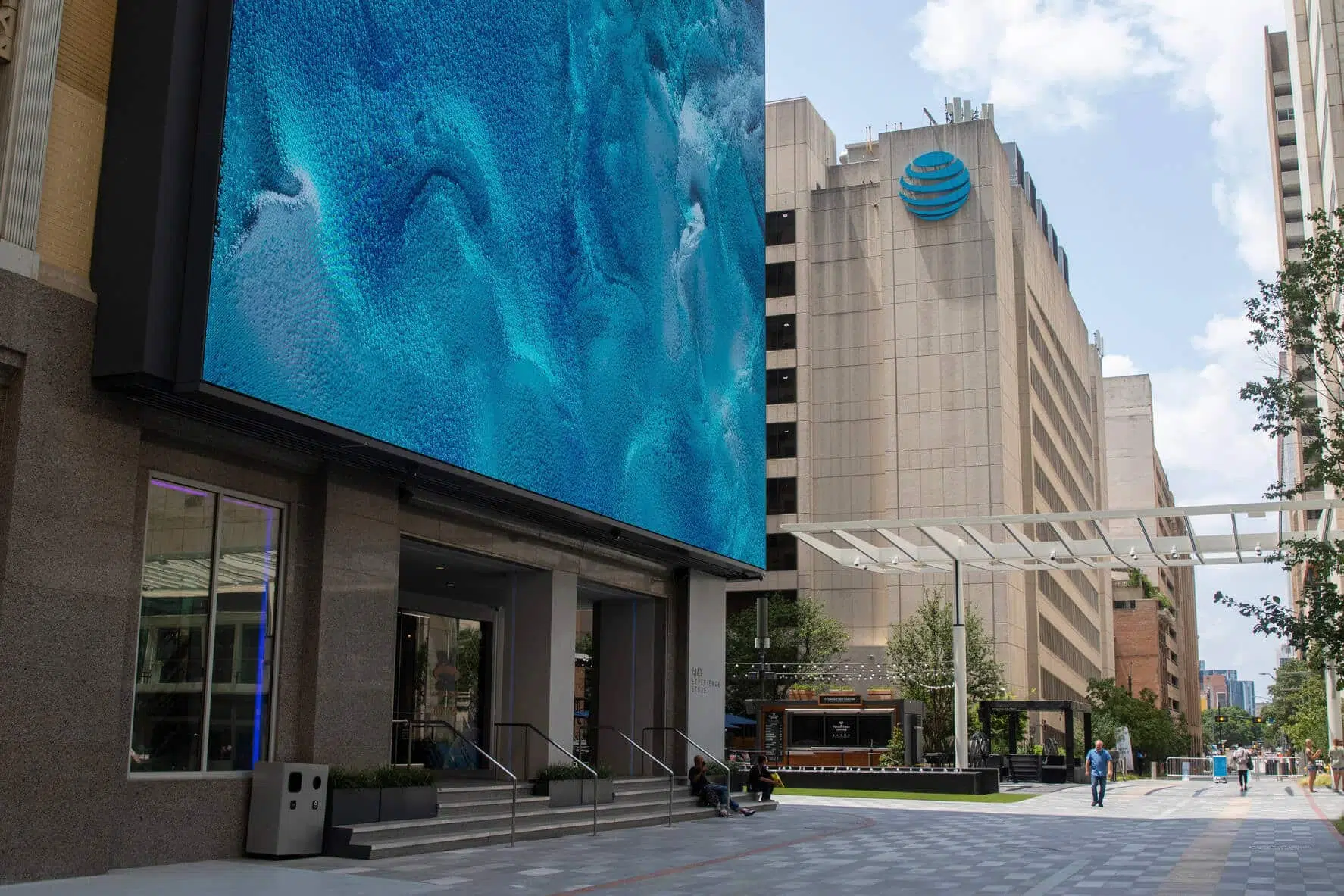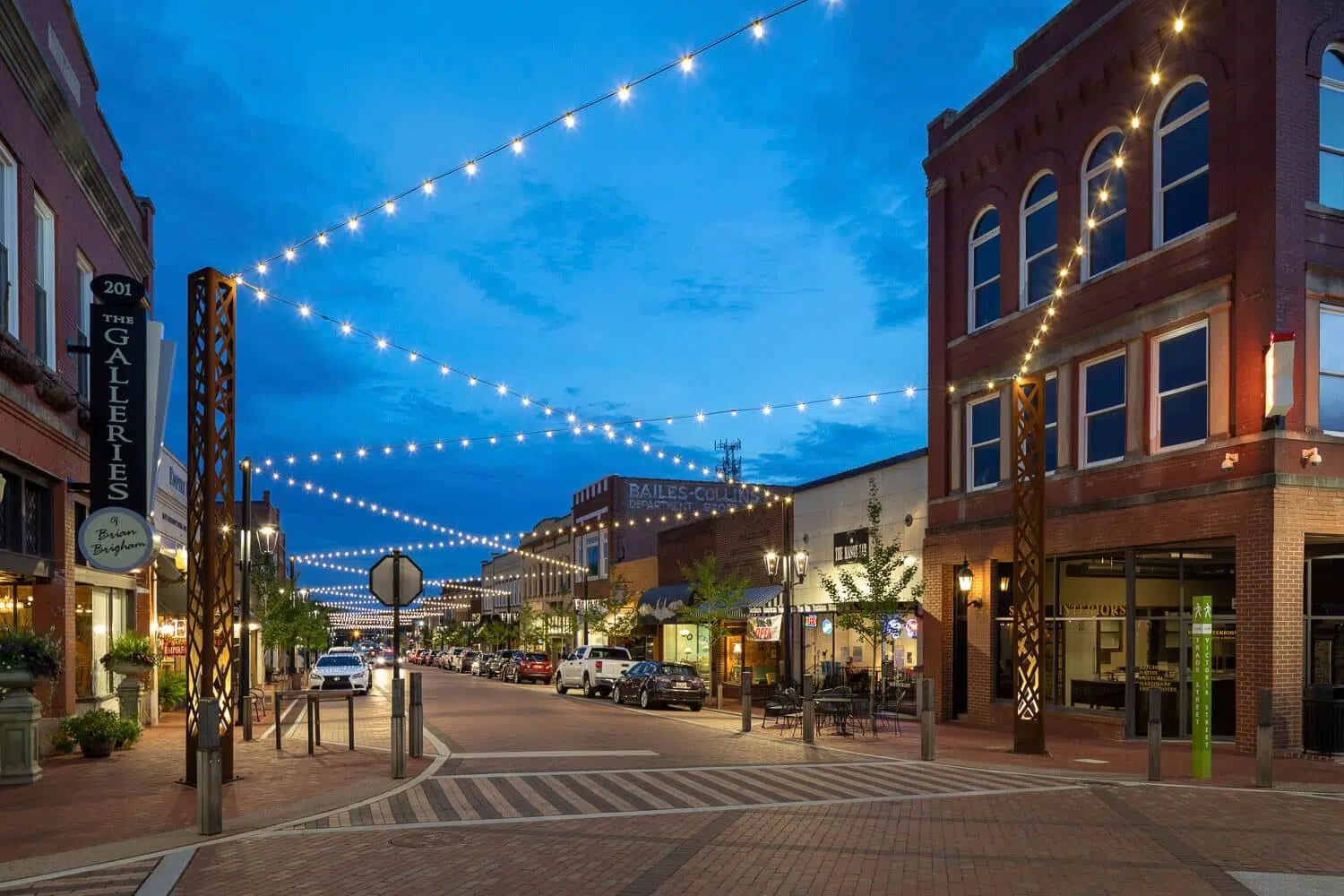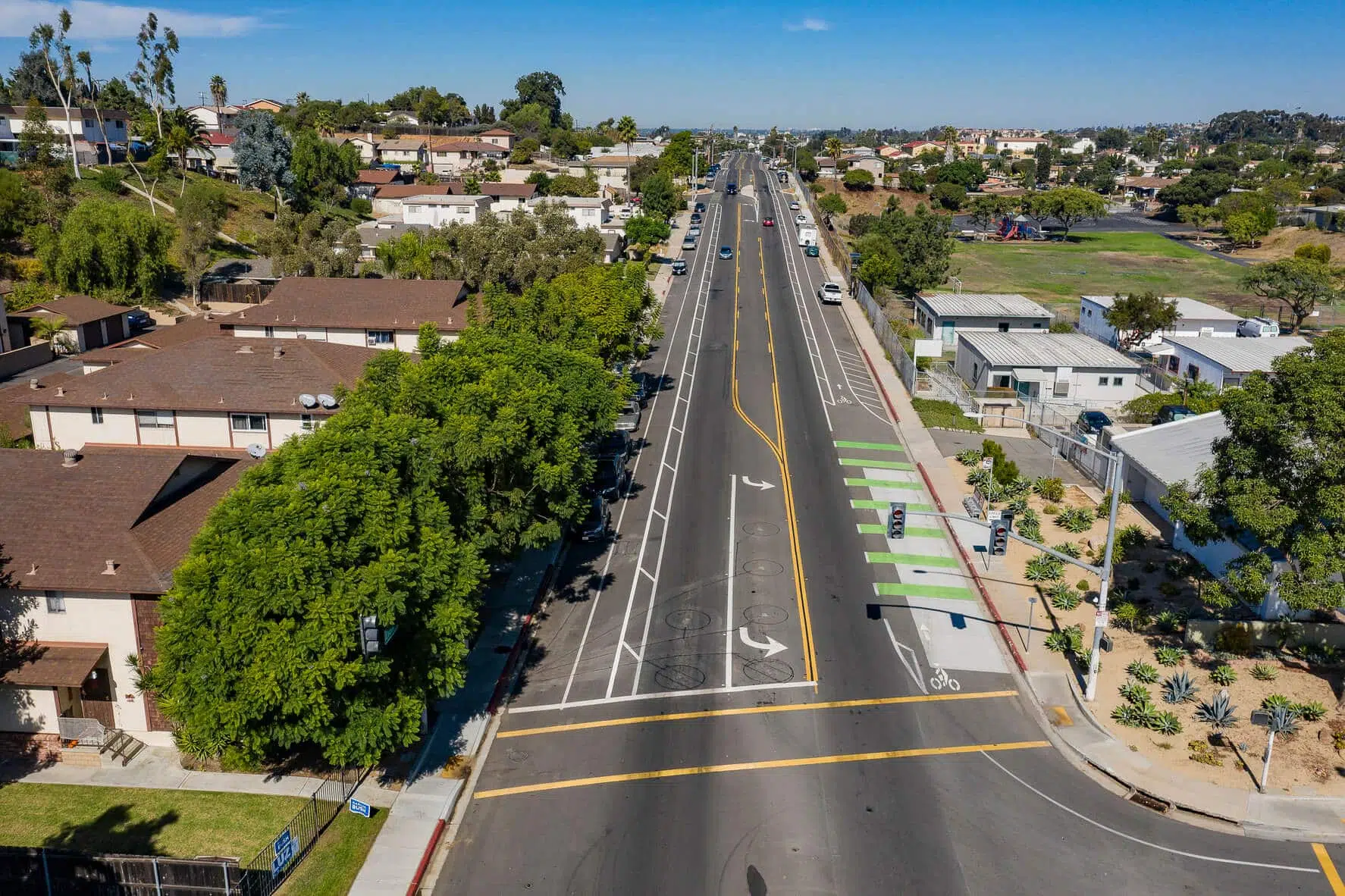AT&T’s innovative downtown Discovery District is not only company headquarters, but also serves as a mixed-use public...
Public Engagement
Catalyzed community involvement by facilitating meetings with residents and collaboratively identifying ways to enhance safety, accessibility, and efficiency along the Hennepin Avenue corridor
Multimodal Transportation
Designed enhanced bikeways, intersections, and transit stations, adding more multimodal infrastructure and amenities to give community members and visitors safer and multifaceted options for travel
Stakeholder Coordination
Collaborated with stakeholders, including Metro Transit and the Hennepin Theatre Trust, and helped to identify solutions to their diverse needs and facilitate dialogue on differing perspectives
Every day, thousands of people utilize Hennepin Avenue in downtown Minneapolis to walk, bike, ride transit, or drive to their diverse destinations. A gateway to the Hennepin Theatre District, the avenue also provides access to renowned live entertainment and engages people in colorful murals and art experiences.
Previously reconstructed in the late 1990s, Hennepin Avenue needed revitalized infrastructure and a recreated streetscape to align with the City of Minneapolis’ priorities and continue to serve the needs of citizens and travelers for years to come. With a goal to transform the avenue and prioritize multimodal transportation, the City of Minneapolis selected Kimley-Horn to provide the following services:
- Planning
- Stakeholder engagement
- Landscape architecture
- Street & streetscape design
- Public art coordination
- Traffic analysis
- Protected intersection design
- Bus rapid transit design
- Utility design and coordination
In partnership with SEH, Alliant Engineering, Toole Design, and a variety of other partners, Kimley-Horn supported the reconstruction of Hennepin Avenue and the revitalization of this iconic stretch of downtown streetscape from Washington Avenue to 12th Street.
Supporting Public Engagement and Stakeholder Coordination
The City of Minneapolis prioritized community and stakeholder feedback to inform Hennepin Avenue’s transformation throughout the project. A large number of stakeholder groups—from the City of Minneapolis to Metro Transit, the Hennepin Theatre Trust, the Minneapolis Downtown Council, the Downtown Minneapolis Neighborhood Association, and more—had a vested interest in the street redesign, and a Stakeholder Advisory Committee (SAC) was established to facilitate better coordination among these groups. Our team supported the SAC in collaborative efforts that helped align different perspectives and created a path forward for design and construction that could meet the groups’ unique needs.
Beyond SAC meetings, Kimley-Horn also developed a communications plan to further engage more people in the community. Our team leveraged technology for public engagement by developing an up-to-date project website and promoting an online survey where people could provide their thoughts on the street and streetscape design. Kimley-Horn also supported pop-up events, open houses, and public engagement meetings so community members could voice their feedback on project elements like design, construction phasing, safety, and accessibility. Overall, our team facilitated more than 200 meetings with the community and stakeholders during the streetscape design phase.
This thoughtful and extensive community involvement helped the project design better reflect local ideals, integrate diverse perspectives, and support knowledge of coming changes to the busy downtown area.
Designing Complex Multimodal Transportation Solutions
Due to Hennepin Avenue’s multifaceted use as a theatre center, business district, and nightlife hub, the street needed expanded options for multimodal transportation. A primary goal for the reconstruction was to create safe spaces where cars, buses, bicyclists, and pedestrians could more cohesively interact to reach their destinations.
After hearing about community preferences for an enhanced multimodal transportation experience, our team collaborated with our partners and stakeholders to add the following amenities and infrastructure throughout the street design and streetscape:
- Five-foot one-way protected bike lanes on both sides of the avenue
- 85 new bike racks
- 118 new trash and recycling containers
- More than 4,000 feet of custom fence and planter rail
- 10 new intersection signal systems
- 64 new custom streetlights
- 15 miles of lighting, signals, fiber optics, and other conduits
By reducing the street width from 60 to 48 feet, the street design allowed for wider sidewalks, protected intersections, and bend-out protected bikeways while still facilitating the efficient progression of cars down the avenue. The bikeway and intersection designs were honed through workshops with community multimodal and disability advocacy committees, who advised on accessibility and safety considerations and proposed changes. The new bend-out protected bikeways and enhanced intersections—complete with directional tactile guide strips, shorter crosswalks, and enhanced sightlines—now allow bicyclists, vehicles, and pedestrians of all ages and abilities to travel down Hennepin Avenue with greater security.
Additionally, as part of Metro Transit’s upcoming Bus Rapid Transit (BRT) E Line project along Hennepin Avenue, the reconstruction involved designing bus stations that meet BRT requirements. Kimley-Horn coordinated carefully with Metro Transit to select eight final transit station locations and develop designs for the new stations, including elements like raised nine-inch platforms, increased shelter and passenger waiting spaces, heat and lighting, and enhanced communications systems. The stations—designed with both regular bus and BRT operations in mind—will serve the E Line, which is projected to be completed in 2025, adding further connectivity and efficient travel to Hennepin Avenue.
Reflecting Local Character and Visioning
To reflect the diverse and ever-evolving nature of Hennepin Avenue, our team focused on the area’s reputation and themes when considering design options. For instance, the Hennepin Theatre District welcomes more than 600,000 people downtown annually to attend live shows at historic venues like the Orpheum, State, and Pantages theatres. To represent this local character, we designed custom light poles that capture theatre aesthetics and provide focused lighting on different areas of the street. Our urban design also brought more natural life into the streetscape by integrating larger trees and climate-appropriate, sustainable green spaces.
The Hennepin Avenue Downtown Reconstruction project is a testament to collaboration, coordination, and an eye for placemaking and community needs. Through our team’s efforts and the work of our partners and community stakeholders, Hennepin Avenue travelers can now experience more integrated and safe multimodal travel as they take in the artistic sights and sounds of downtown Minneapolis.



