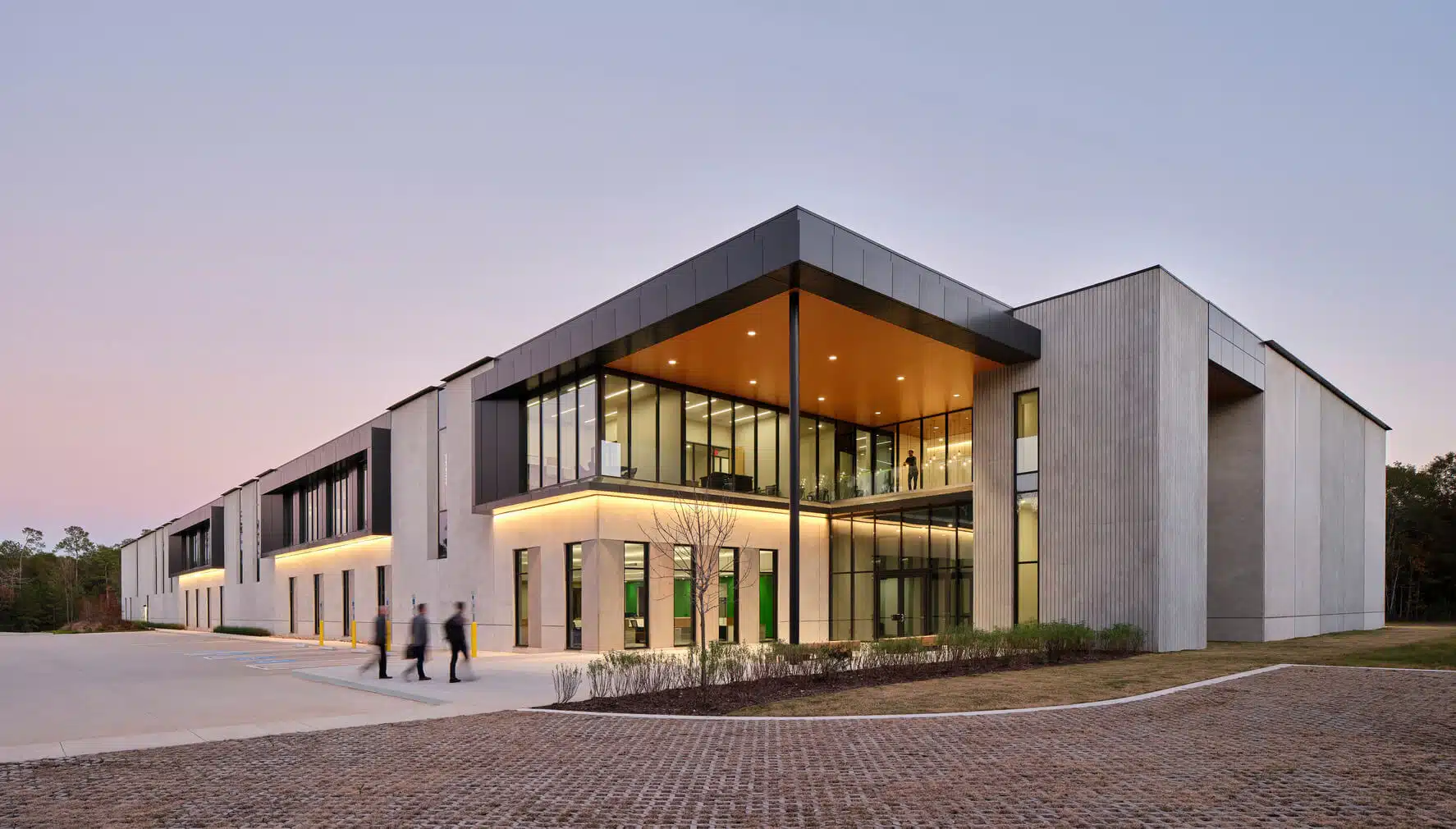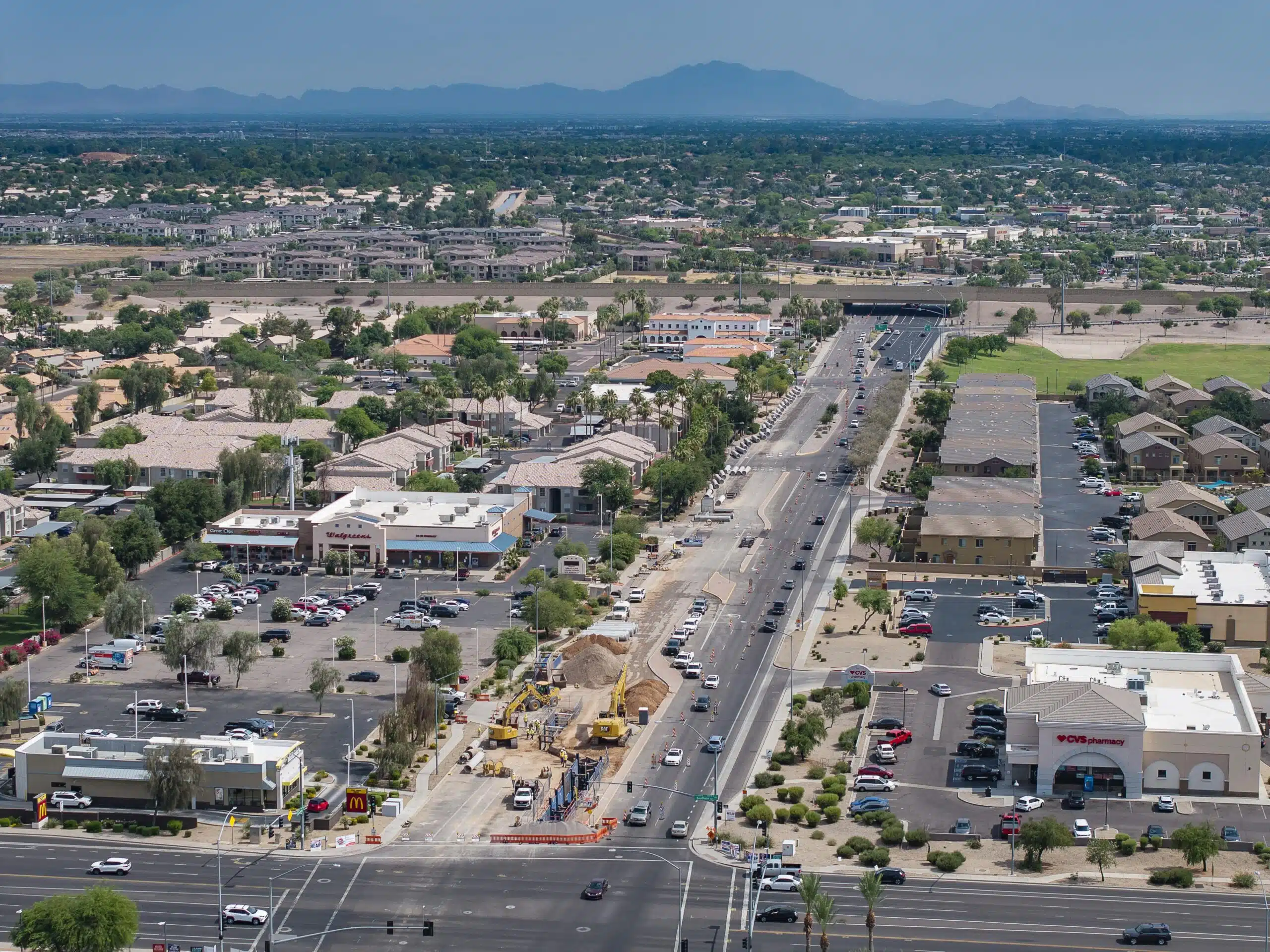Development
Development of a 3D model used for conflict analysis and resolution of design challenges.
Coordination
Coordination with various stakeholders, ensuring all decisions were within design requirements.
Collaboration
Close collaboration across disciplines and offices within Kimley-Horn to solve unforeseen project barriers.
The Loop 375 Delta Drive and pedestrian bridge was identified by TxDOT as an area in which roadway and utility improvements were necessary to benefit commuters. This revamp incorporated multiple teams and various areas of expertise from Kimley-Horn and project partners to adhere to many design requirements and restrictions. Originally brought onto the project by Kiewit to perform traffic analysis and signal design, Kimley-Horn also designed and planned for the relocation of 1,800 linear feet of a 42-inch wastewater interceptor and 1,200 linear feet of a 12-inch water line. This relocation was necessary to make way for the bridge piers sustaining the bridge over the Union Pacific Railroad.
Kimley-Horn managed and designed a traffic signal design, traffic study, and roadway illumination for several grade separated overpasses above Union Pacific Railroad. The project included a traffic study to warrant the installation of a new traffic signal, along with strict adherence to design quality management programs. The design of illumination along a pedestrian bridge created several design challenges. According to project requirements, no conduit could be exposed, prompting our team to design specialty mounting brackets and conduit embedment plans to satisfy these requirements by covering the conduit. All design decisions had to be made in close coordination with TxDOT, the City of El Paso, and the U.S. Customs and Border Protection agency to help ensure safety and adherence to regulations.
Design to Resolve Unplanned Roadblocks
When unforeseen conflicts arose, Kiewit also relied on our partnership to provide structural engineering services. We created a 3D model of the pedestrian bridge structure to plan around tight geometric constraints, accommodating the switchback ramps underneath highway bridges, exit ramps, and entry ramps. Our team performed the structural design of the concrete approaches and coordinated with partners to design bridge abutments.
An unidentified box culvert located directly underneath one of the approach structures of the pedestrian bridge could not be relocated, so we completed an analysis and redesign of the approach structure to span across the culvert. Our team responded quickly to design for the underground beams to span across the culvert, remaining in place and staying protected.
In the nature of a design-build project, deadlines are strict, and roadblocks must be overcome quickly. Kimley-Horn worked closely with partners and stakeholders to communicate effectively, strengthening relationships, and completing all aspects of the project on time and within the allotted budget.



