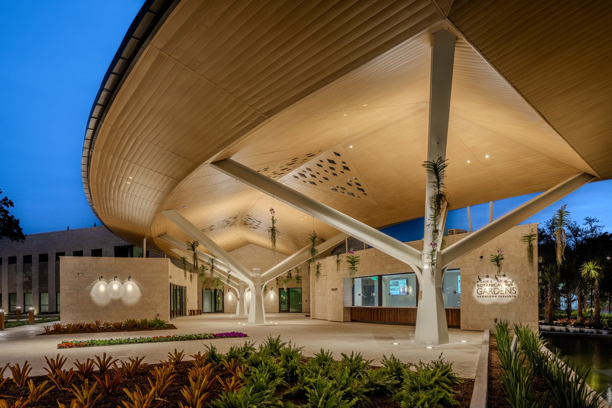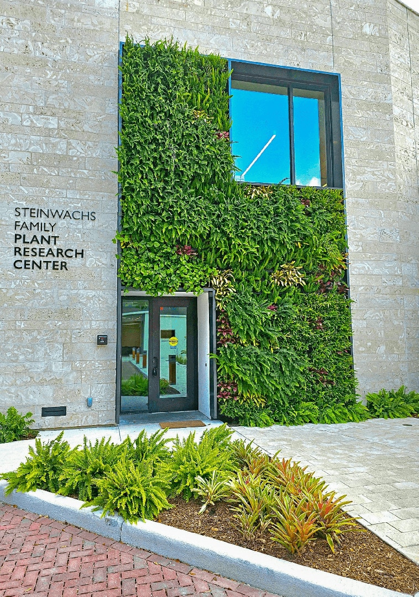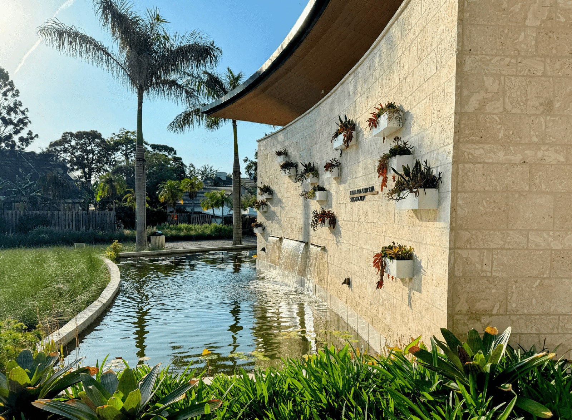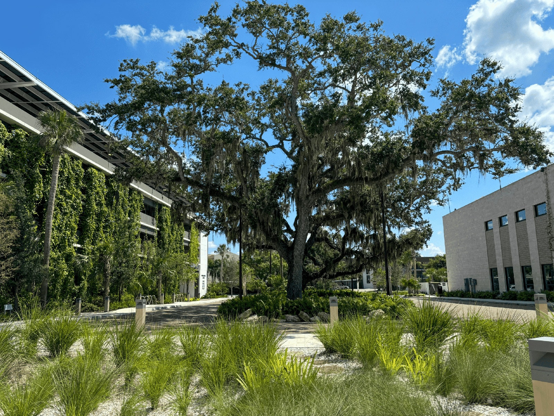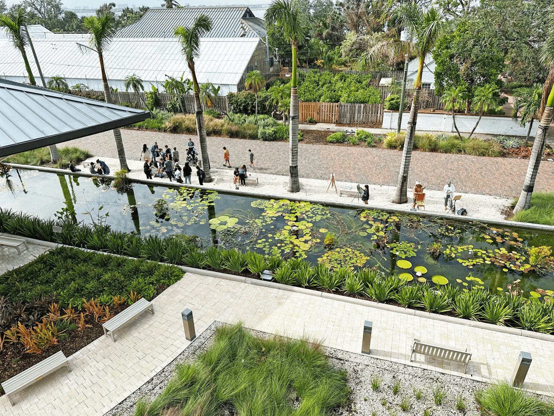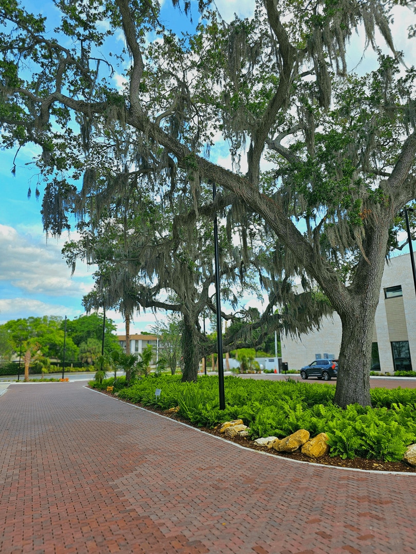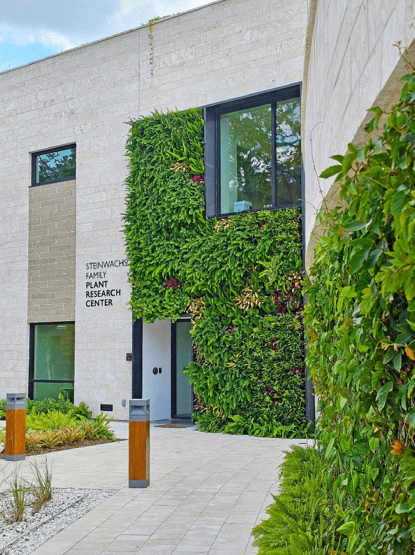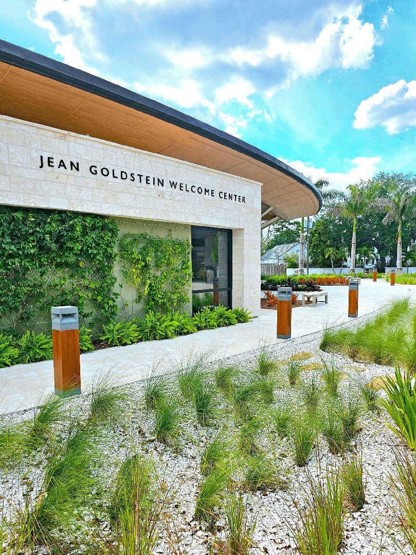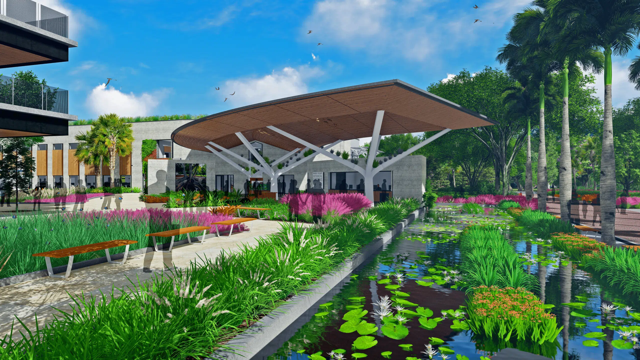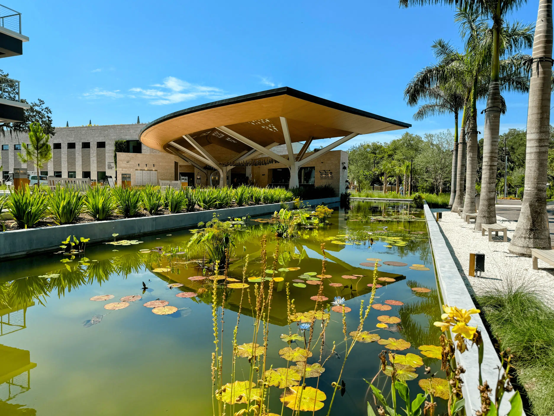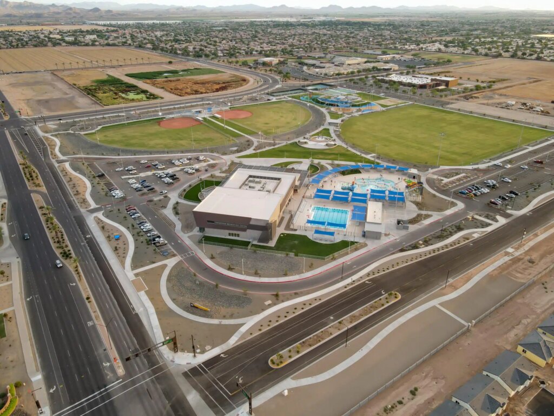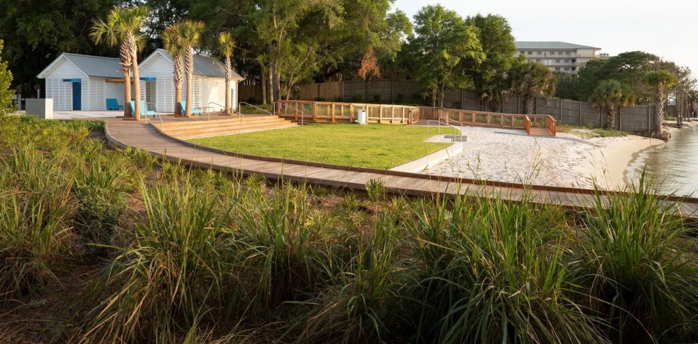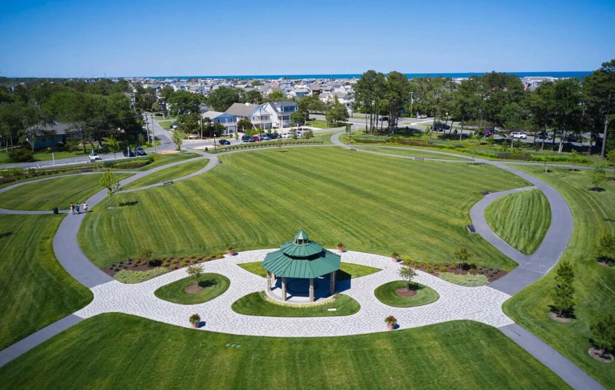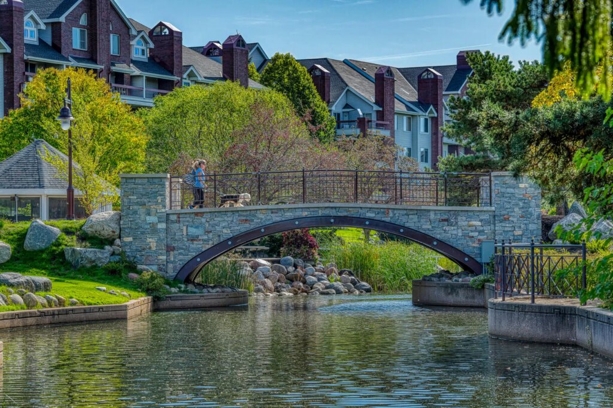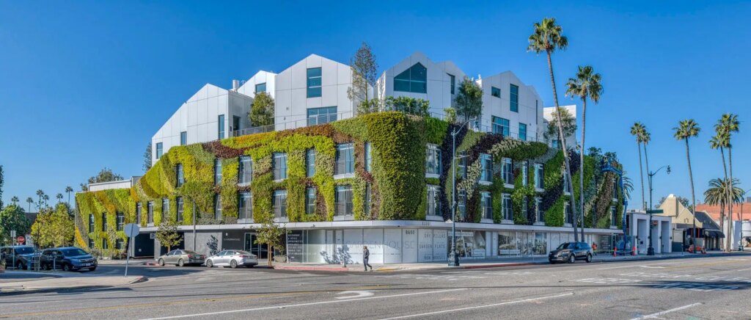Cultivating Phase 1 of the Marie Selby Botanical Gardens

Partnership
Worked closely with Marie Selby Botanical Gardens, the master planning lead OLIN, and the architect Overland Partners to conduct multifaceted site analyses to bring a sustainable and streamlined visitor experience to life

Public Engagement
Hosted 40 meetings with community members and prepared a specialized demonstration, 3D and physical models, and rendering videos to help participants and elected officials visualize the new botanical gardens

Sustainability
Coordinated a parking garage rooftop solar array and integrated a rainwater harvesting stormwater vault into the site civil designs—helping the site become the world’s first net positive energy botanical gardens and restaurant
Named after philanthropic gardener Marie Selby, the 14-acre downtown campus of Marie Selby Botanical Gardens in Sarasota hosts a variety of epiphytic orchids, native Floridian plants, and other tropical foliage for visitors to enjoy. Due to the continued popularity of the gardens and aging infrastructure, our client needed right-sized solutions to streamline access to the gardens and continue developing the site.
Comprehensive Design Services as a Trusted Advisor
Throughout Phase 1 of this project, our team provided multi-faceted site design and engineering services to enhance the gardens:
- Site civil due diligence
- Traffic analysis & engineering
- Resilience analysis
- Utility analysis & design
- Landscape architecture
- Roadway design
- Structural engineering
- Parking design
- Site planning
- Public engagement
We partnered closely with the City of Sarasota and the client regarding entitlement and zoning strategies for the non-conforming site. Ultimately, the zone districts available to the gardens didn’t match the reality of the site, so our team created a new Sarasota zone district specifically for botanical gardens.
Transportation Solutions for a Historic Natural Space
In 2016, Kimley-Horn’s partnership with the Marie Selby Botanical Gardens began in response to their complex parking and transportation situation. Our team analyzed ways to mitigate off-site parking and shuttle services, optimize site circulation, and improve visitor entry experiences. We also completed a comprehensive traffic study, collecting data from baseline and multiple event days to create a model and guide improvements.
This analysis supported a parking structure proposal to help the gardens leverage vertical space. This structure, the Living Energy Access Facility (LEAF), is set to integrate new-and-improved parking access with existing infrastructure. In concert with LEAF, our team completed on-site and off-site roadway improvements, widening an adjacent street and adding turn lanes to alleviate traffic congestion around the gardens.
The initial plan was modified after an extensive public review process—resulting in changes that included the movement of a proposed restaurant from the parking garage roof to the ground and the lowering of the parking structure’s height by 15 feet. Our team worked closely with the master planning lead OLIN and architect Overland Partners to adapt the garage construction style, restaurant location, and other site elements—which ultimately helped the plan be approved by the City of Sarasota and align more with community preferences.
Creating Resilient Utility and Stormwater Systems
The site lacked drainage systems and updated utility infrastructure, so our team conducted various in-depth analyses to spotlight areas for improvement—including utility investigations, arborist assessments, and coastal resiliency analyses with resulting video models showing sea level rise scenarios. The resiliency analyses spotlighted the need for investments in seawalls and other shoreline protections to prevent a massive loss of land from sea level rise.
We also integrated a 200,000-gallon stormwater vault into our irrigation and site structural design, further supporting water reuse. Additionally, the stormwater management system we designed was tested in 2024 through two 500-year storm events and one 1,000-year storm event—ultimately, the resilient site experienced no flooding.
Community Involvement for a Sustainable Future
Kimley-Horn led community involvement for the botanical gardens, creating physical models, a 3D model, and rendering videos to help the public visualize the space. Together with our client and partners, we hosted 40 meetings with neighborhood associations, property owners, and the public. Our team even performed a balloon height demonstration for commissioners and community members, showing that the parking garage would be smaller than surrounding trees.
Cost savings were also a priority for this fully philanthropic, fundraised project. To support a sustainable financial future for the gardens, we provided services for a donor naming and capital campaign strategy coupled with extensive signage improvements throughout the first phase.
Rendering vs. Reality
The Marie Selby Botanical Gardens prioritized sustainability to align with both present and future community needs. As part of pursuing International Living Future Institute accreditation, we helped coordinate the entitlements required for a third-party technical team to implement a 1MW solar array on the LEAF structure’s roof. The array can power all Phase 1 buildings, including the parking garage, restaurant, and 30,000-square-foot plant research building.
Phase 1 of the Marie Selby Botanical Gardens was a $60 million dollar investment, resulting in the world’s first net positive energy botanical garden complex and restaurant. This incredibly unique project is continuing to be developed through additional phases, further cultivating a natural and sustainable space for the Sarasota community to explore.
Project Recognition
- 2025, Travel +Leisure Co, Global Vision Award, Destinations and Hotels
- 2024, The Wall Street Journal, The Best Architecture of 2024
- 2024, Engineering News-Record Southeast, Merit Award, Sustainability
- 2024, TIME, The World’s Greatest Places of 2024
- 2024, USA Today, 10Best Readers’ Choice Awards, No. 3 Best Botanical Garden
- The International Living Future Institute, Registered Living Community
