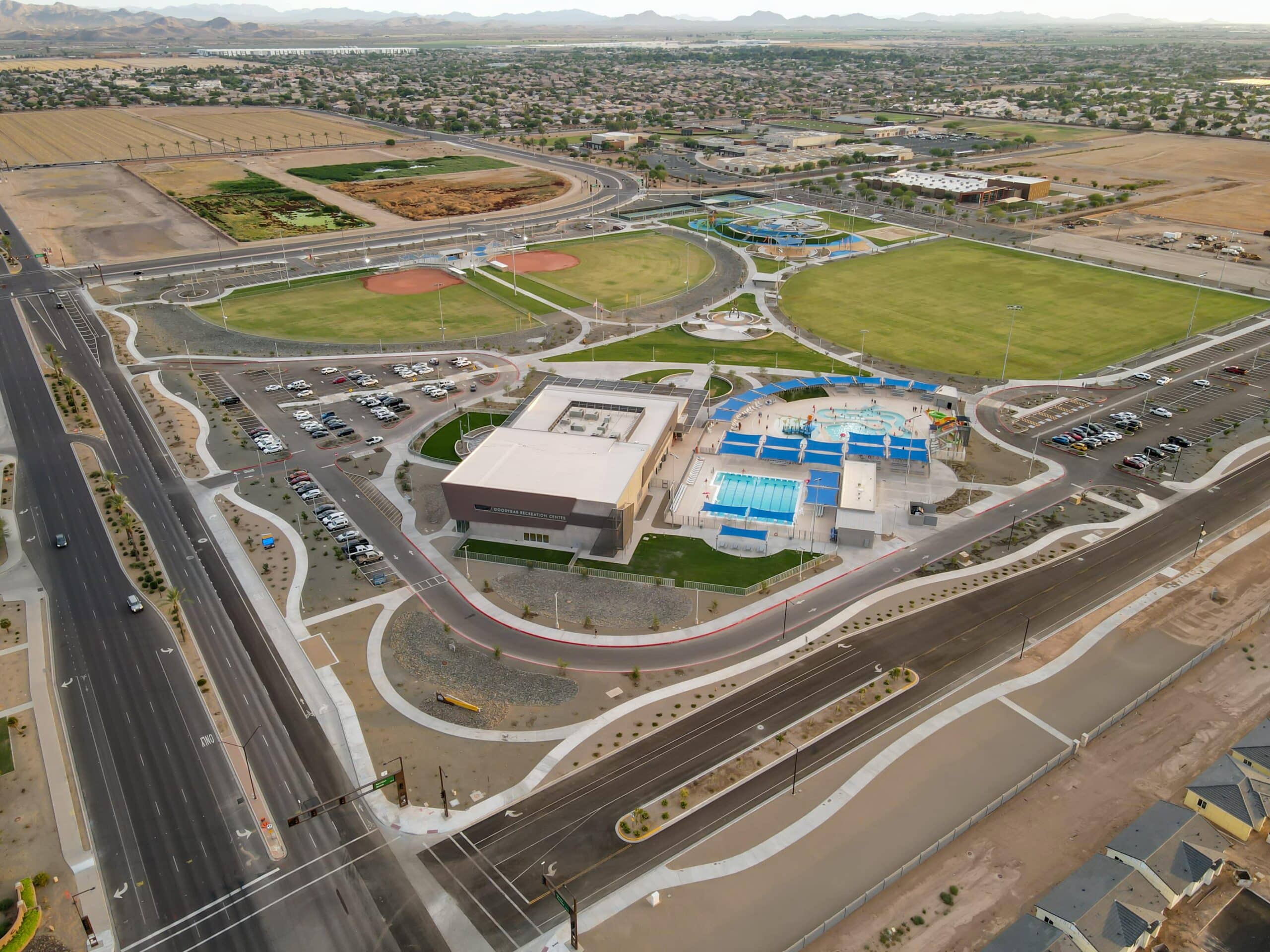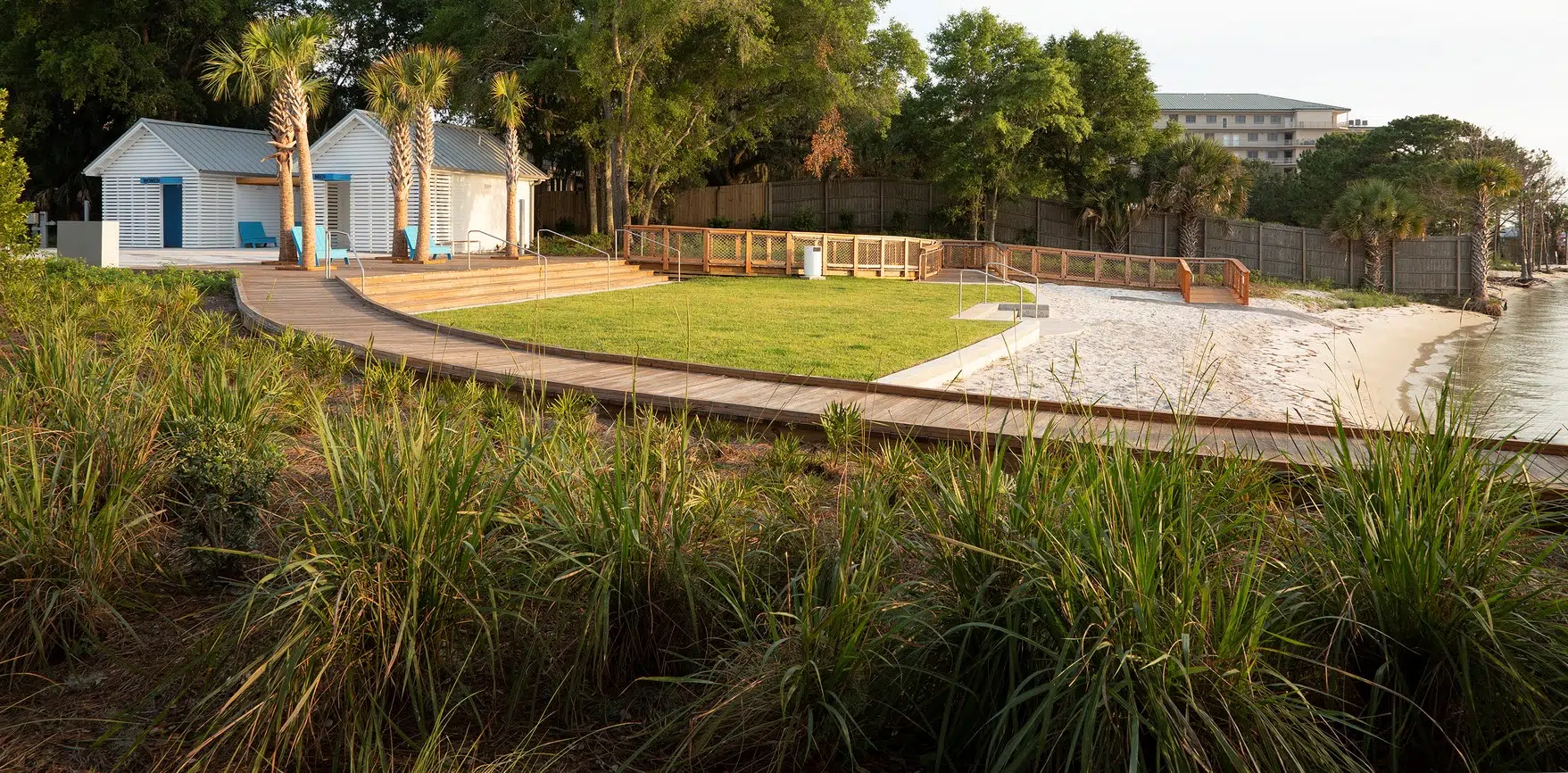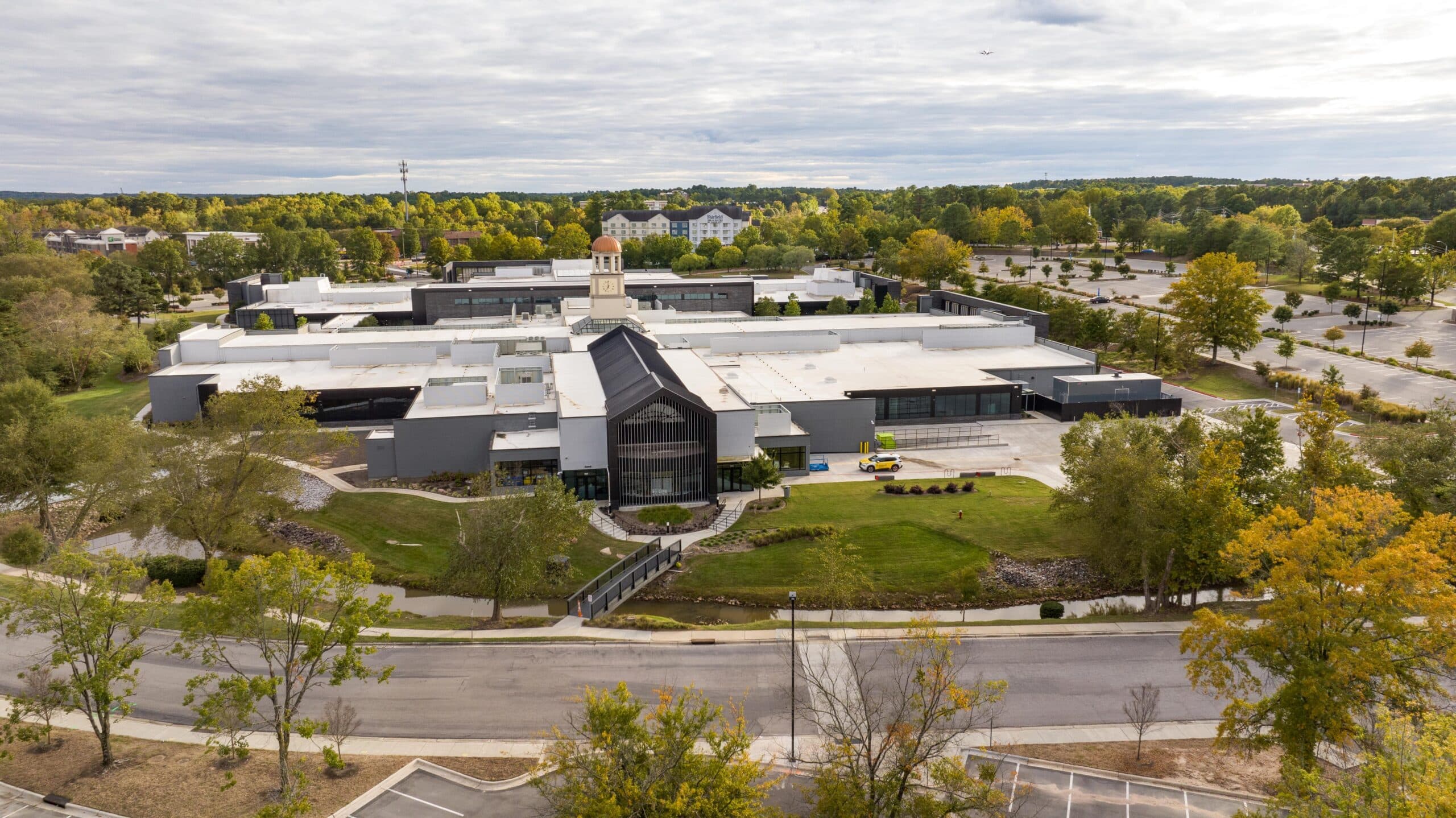Scale
The largest public passive park along the Delaware and Maryland Route 1 beaches corridor.
Community
Public input from community meetings and online surveys drove the overall design decisions.
Restoration
Careful preservation of all existing trees on site, enhancing them with additional plantings and greenery.
Bethany Beach Central Park is a highly visible 6.8-acre site in Bethany Beach, Delaware. It was developed in part because residents saw an opportunity to turn the empty fields in the center of Bethany Beach into a walkable, community-centered park for active and passive users. Located at the intersections of Delaware Route 26 (DE 26) and US Route 1, this community gathering spot is the largest public passive park in the area and serves as the prime gateway into the Town of Bethany Beach.
Kimley-Horn worked closely with the Town and stakeholders to analyze the needs of the community to establish a plan for the park’s development. Our team provided community master planning services to help ensure the community had a voice in what amenities would be included. Holding public meetings and offering online surveys provided residents with the opportunity to refine the park’s program. Additionally, our team provided planning and design services for the park’s amenities, which include a pavilion for special events, community gardens, benches, sustainable storm water management facilities, a large lawn for events and pickup games, and limited parking on the north side of the park on Central Boulevard.
Design of Central Park Amenities
Throughout the park, there are 0.75 miles of walking paths which include side pathways off the main large oval pathway. Between each pathway, there is light landscape mounding to create a visual change to the otherwise level site. This mounding helps to develop an illusion of seclusion by breaking up the major open spaces with smaller adjunct areas. Around the open lawns in the lower area of the park are beautifully planted rain gardens that collect stormwater from the entire park.
The site is predominately flat with two low spots in the northeastern and northwestern corners. A man-made berm was created along the western edge of the property where evergreens were planted to screen the surrounding homes from the park. Existing trees were protected during construction to maintain the park’s appeal, even though the site is surrounded by roadway and residential homes. Additional trees and plans were also incorporated to further cultivate a peaceful, community feel.
The new Central Park is enjoyed by more than just Bethany Beach residents strolling through or participating in pick-up games. It is also regularly frequented by a multitude of summer vacationers as an additional amenity to the nearby beaches and restaurants.



