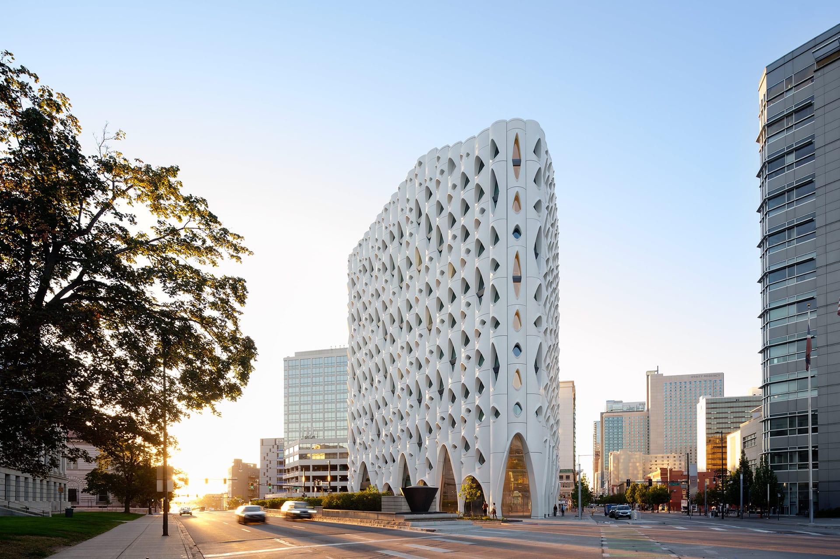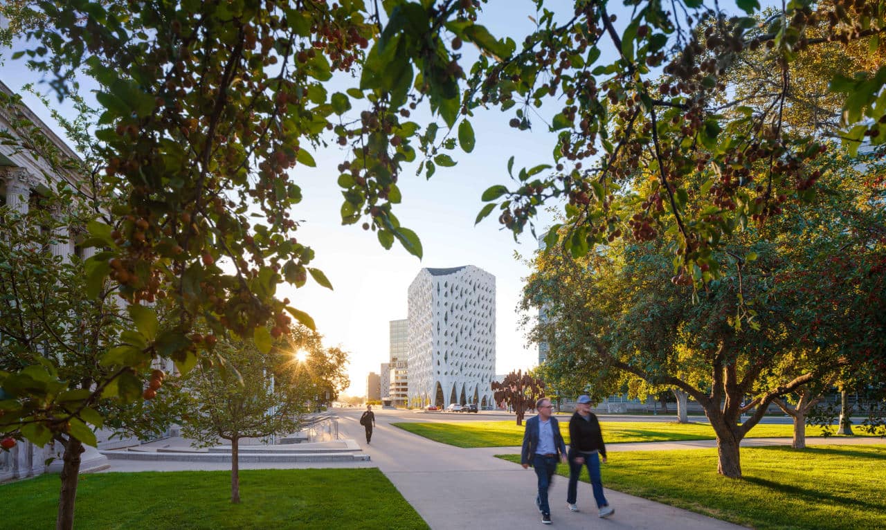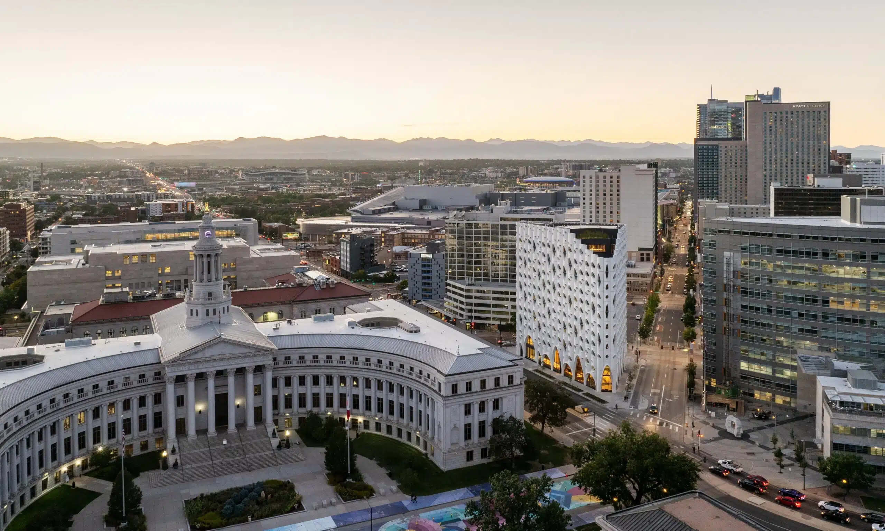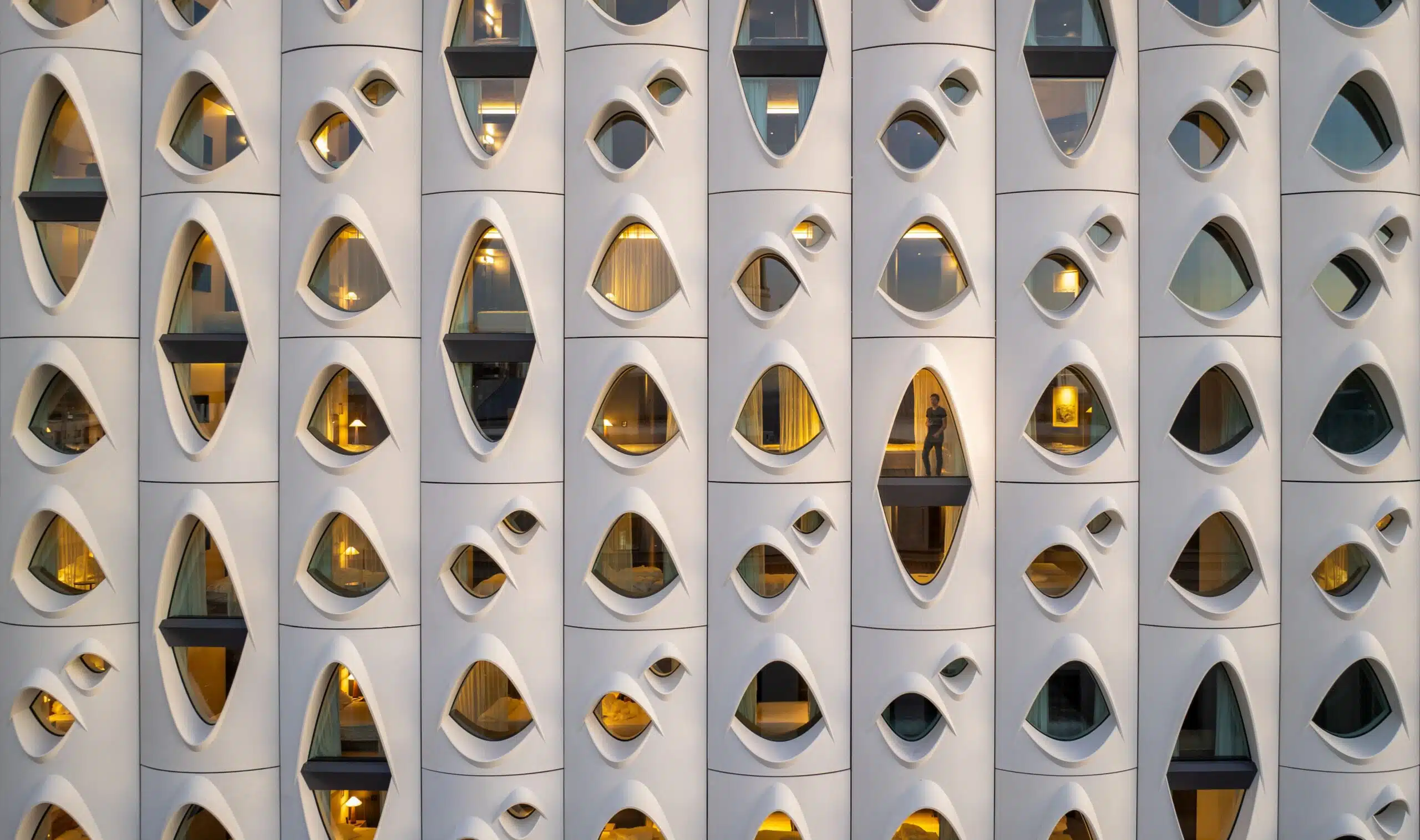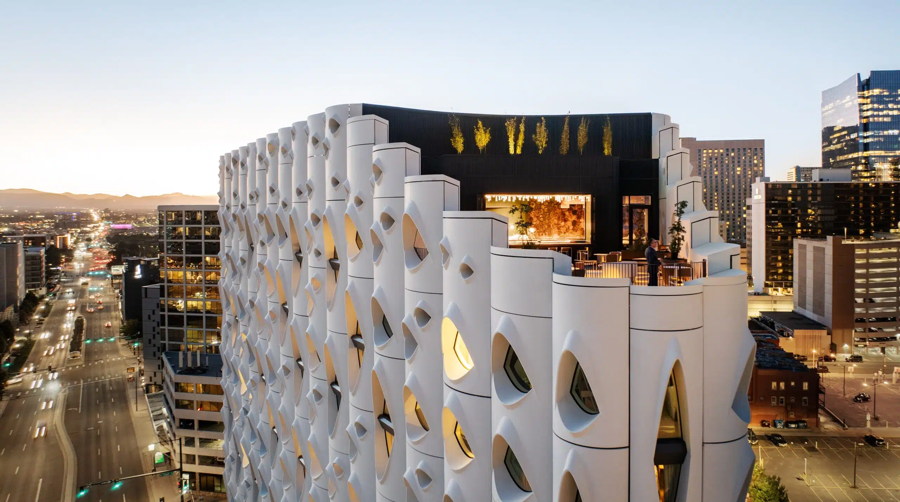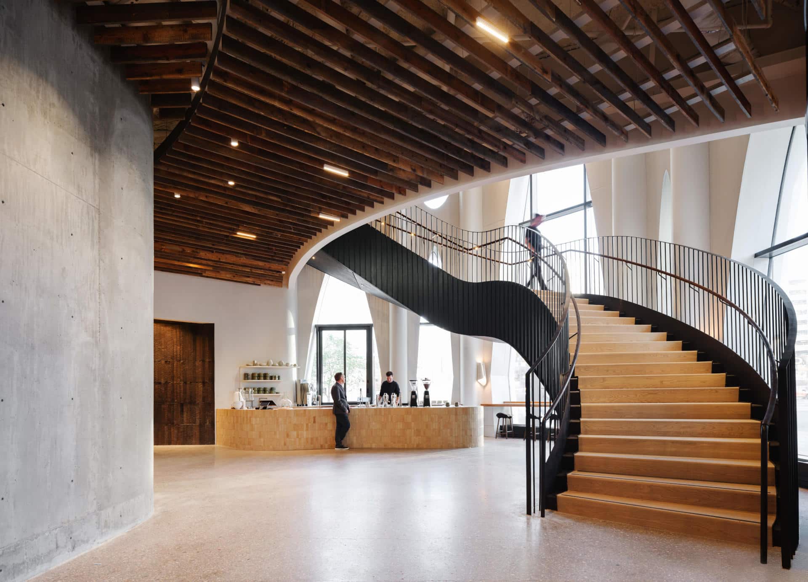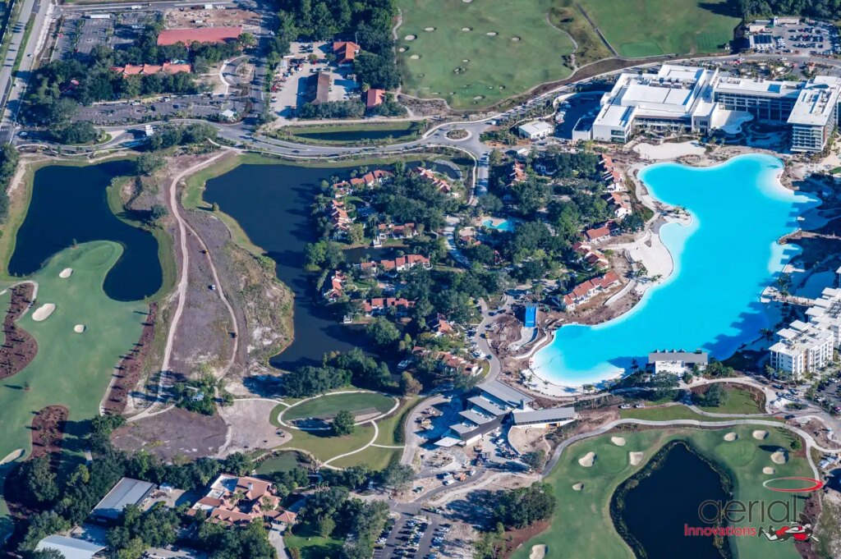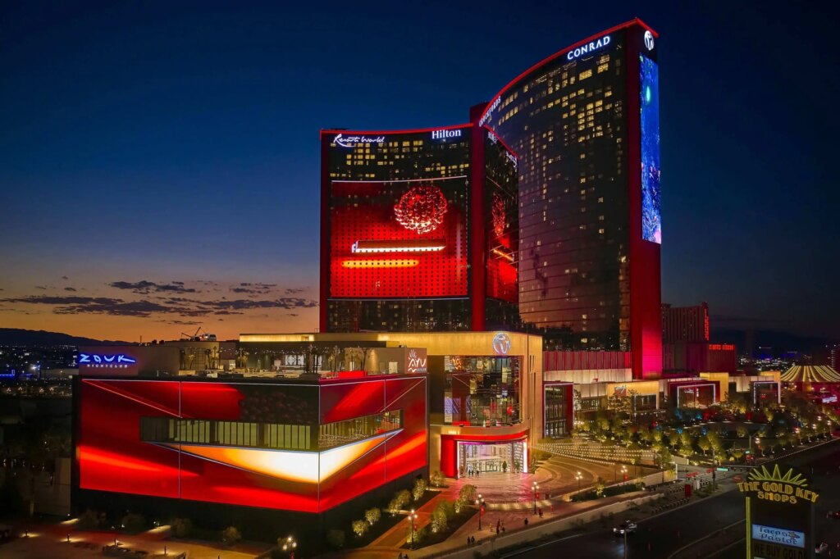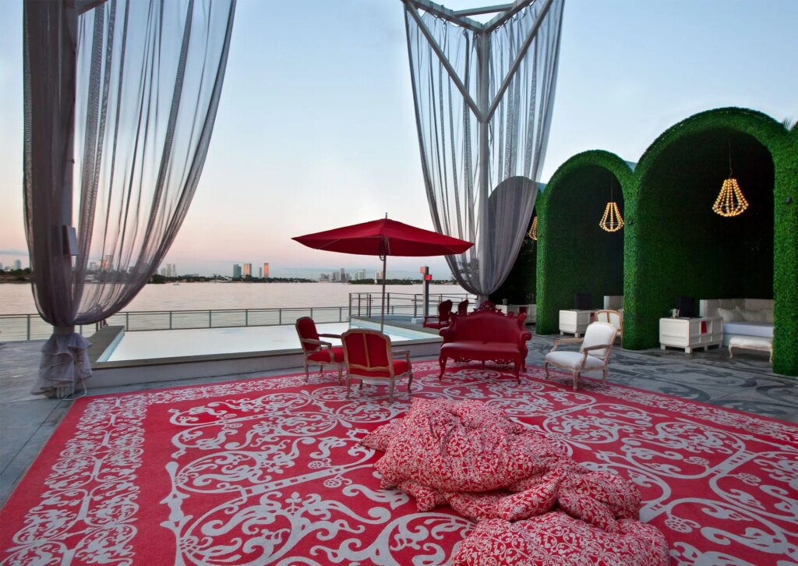Populus Hotel: Taking a Small Space to New Heights in Denver

Unique Solutions
Imaginatively tackled the distinctive challenges due to Populus Hotel’s limited space and goal of becoming the first carbon-positive hotel in the country, which ultimately was featured on the TIME “The World’s Greatest Places to Stay of 2025” list

Creative Design
Tailored our landscape architect services to provide an attractive and intentional streetscape design, with frontage upgrades on all sides for raised benches, a widened sidewalk, structural soil cells promoting tree growth, and decorative pavers

Collaboration
Worked closely with the hotel’s architect, Studio Gang; the City of Denver; Xcel Energy; and other local partners to provide entitlement services, site civil engineering, and other services
Across from the Colorado State Capitol Building and adjacent to the historic Civic Center Park, Populus Hotel is situated in the heart of Downtown Denver. However, this bustling 13-story building at Colfax Avenue & 14th Street began as an abandoned and impractically sized lot—just under a quarter acre—with a distinctive triangular shape. The lot’s owner, Urban Villages, saw potential in the site as a hotel that could help increase foot traffic to downtown and revitalize the area in the aftermath of the COVID-19 pandemic.
Due to our previous experience providing entitlement services and construction plans for the City of Denver and Denver County, Kimley-Horn was selected in 2019 as the civil engineering consultant to perform site and civil design and landscape architecture services for the hotel.
Using Creative Services to Bring Populus Hotel to Life
Kimley-Horn provided a host of services for Urban Villages to help transform the small acreage that failed to capture the attention of developers into a burgeoning hotel and meeting place. Working closely with the City of Denver throughout the site development and entitlement process, Kimley-Horn also supported construction document preparation.
Our design team provided site civil engineering services, including drainage, utility coordination, and utility design, all while keeping in mind Populus Hotel’s sustainability goal of becoming the first carbon-positive hotel in the country. We provided landscape architecture services, including planting, hardscape, site furnishing elements, and irrigation design, as well as traffic signal and intersection design. Additionally, our team led a traffic signal upgrade at 14th Street and Colfax Avenue, working closely with the Downtown Denver Partnership to incorporate and improve upon the 14th Street design standards. Throughout the project’s services, our team coordinated with Studio Gang—the architect engaged by Urban Villages for the eye-catching motif of Aspen trees covering the building façade.
Thinking Big for a Small Space
Due to Populus Hotel’s unusual size and shape, our team developed creative solutions to address the lack of space for necessary building operations typically performed at the “back of house,” such as loading operations, parking, and trash and recycling pickup. Often in an alleyway or away from the main entrance, this part of the building is frequently the least visually attractive side. Because all three sides of Populus Hotel face the streets and are visible to the public, our team partnered with Studio Gang to design a loading space and trash storage inside the building. Our dry utility team also worked with Xcel Energy, the local utility company, to place an internal transformer within a vault in the basement—an unusual feat that involved thinking outside of the box.
Another challenge was the lack of on-site parking other than a truck loading space. As part of their carbon-positive mission, the hotel encourages guests to walk or use public transportation during their stay. To provide parking options, we developed a thoughtful valet drop-off area at a nearby, usually empty parking garage—which fits into the hotel’s ethos of sustainability by utilizing existing resources. We also worked with the City of Denver to provide several parking spaces on the street with a strategy for metering some of the spots.
Purposeful Streetscape Design
With each side of Populus Hotel visible to the public, there was also a need for an attractive streetscape design. While developing the hotel site, our team performed significant upgrades to all frontages, including raised benches, a widened sidewalk, decorative pavers, raised planters, and street trees with below-grade structural soil cells—which allow tree roots under sidewalks to expand, promoting healthy long-term growth and development of the trees in an urban environment. We also implemented a raised bike lane on the sidewalk with the help of the City of Denver’s multimodal team, which provided a new multimodal transportation option for those traveling to and around the hotel.
A Vibrant and Innovative Gathering Place
Populus Hotel opened to the public in October 2024, highlighting the successful collaboration between Kimley-Horn and Studio Gang alongside active involvement from the City of Denver, and is now a one-of-a-kind hospitality experience providing a stunning addition to the Downtown Denver skyline. By hosting industry events and offering a coffee bar as well as a trendy restaurant, rooftop bar, and art gallery, the hotel is well on its way to becoming a fixture in the Denver social scene and a testament to engineering excellence.
