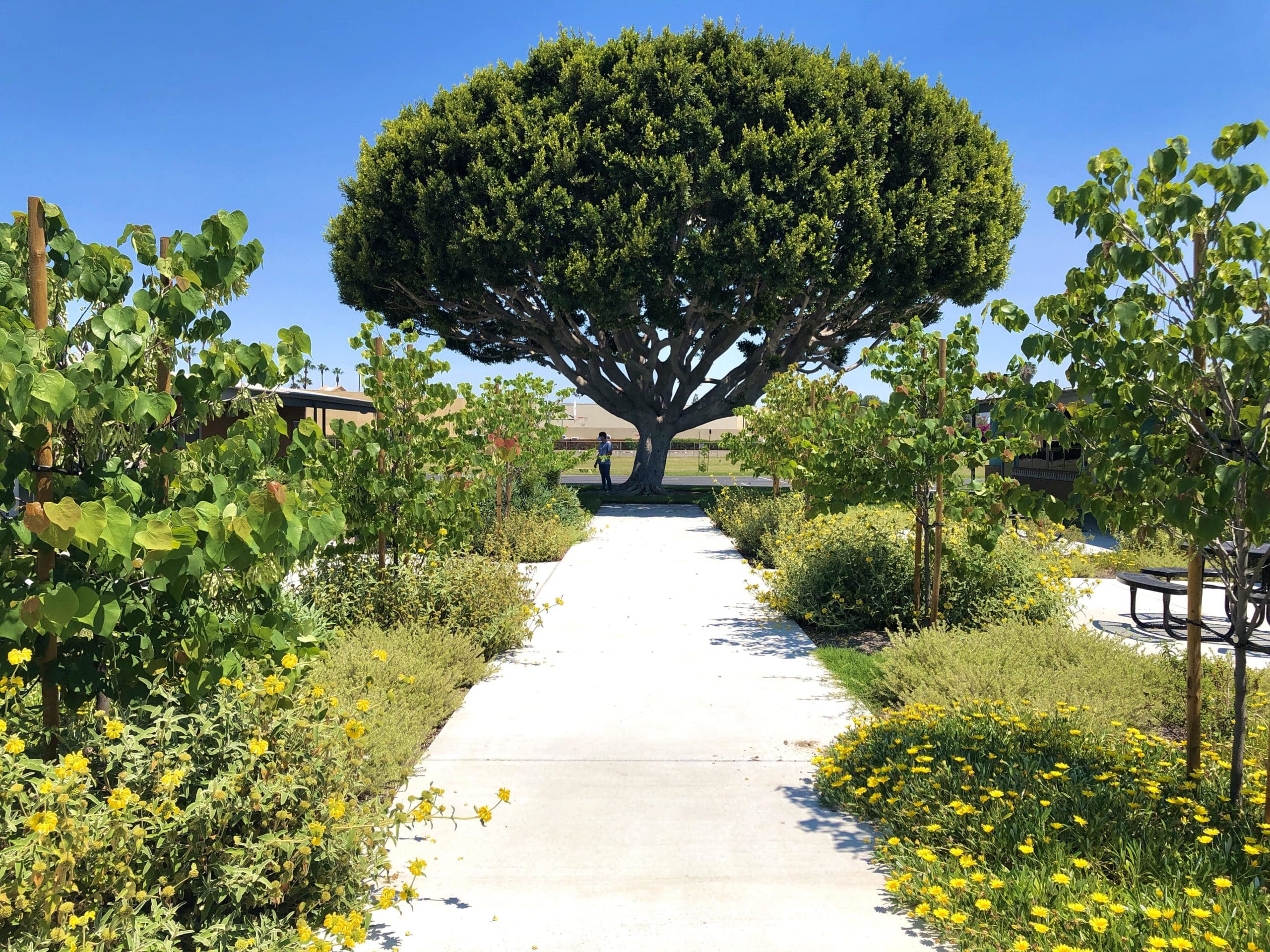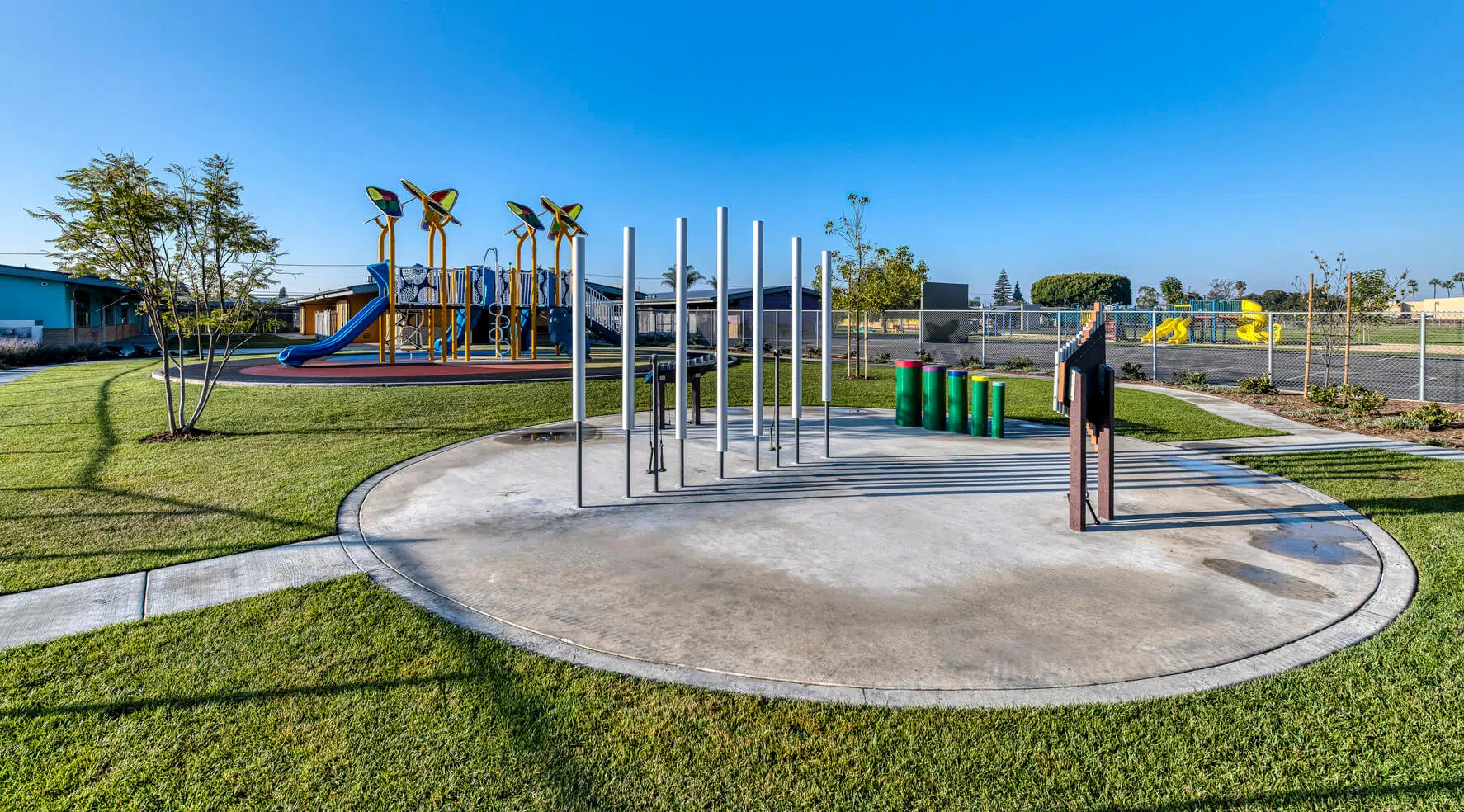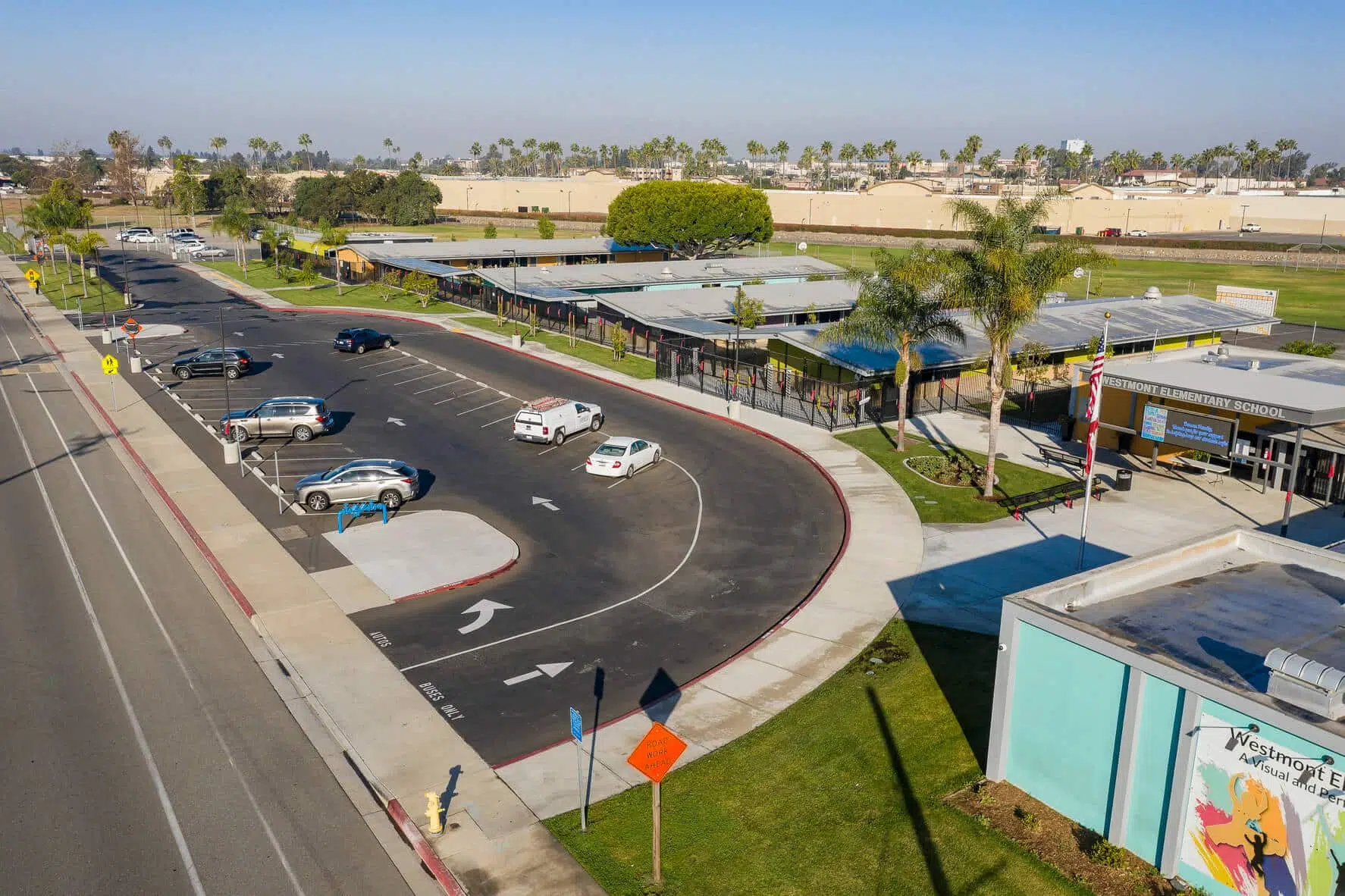Westmont Elementary School: Visual and Performing Arts Academy Transformation
Kimley-Horn supported Westmont Elementary School in making campus improvements to highlight its transformation into a Visual and Performing Arts (VAPA) academy in the Ocean View School District. These improvements provide students with new opportunities to learn, develop their musical abilities, and connect with nature through musically equipped outdoor learning areas, play structures, and inclusive playgrounds designed by Kimley-Horn Landscape Architects.
Overview
Kimley-Horn worked closely with DLR Group to provide landscape architecture services for the Westmont Elementary School transformation. New campus-wide improvements—including outdoor learning areas, new inclusive playgrounds, outdoor music equipment, and a convenient pick-up and drop-off location—promote greater access and opportunities for students to explore the arts and core curriculum of the academy outside the classroom.

Kimley-Horn’s Landscape Architect team and in-house civil engineers worked side by side to create a modernized campus with new hardscaping, planting, and irrigation. Through constant communication and teamwork, improvements were completed on time, ensuring the proposed designs met the budget requirements.
Continuing Education During Renovation
To streamline renovations and ensure children would continue in-person learning, an innovative solution was put in place: the Westmont campus was closed for one year, students were moved to a nearby functioning school building, and renovations were made on the temporarily closed campus. A similar process was adopted when renovations took place at the other schools in the district, allowing construction to be completed in one phase without the need for a specialized timeline to accommodate school hours.
Fulfilling Client and City Needs
Utilizing the master plan and creative design solutions, Kimley-Horn designed improvements in accordance with the needs of the students and staff at Westmont Elementary School and the City of Westminster. In addition to many of the school’s new outdoor learning spaces, reconstructing the entrance road was also deemed necessary. Kimley-Horn worked closely with the City to approve a street utility connection and reconfiguration of a public entrance to the elementary school from the main access road. An efficient front drop-off and pick-up zone now allows parents to quickly walk or drive their children to and from school, decreasing traffic and wait times.


