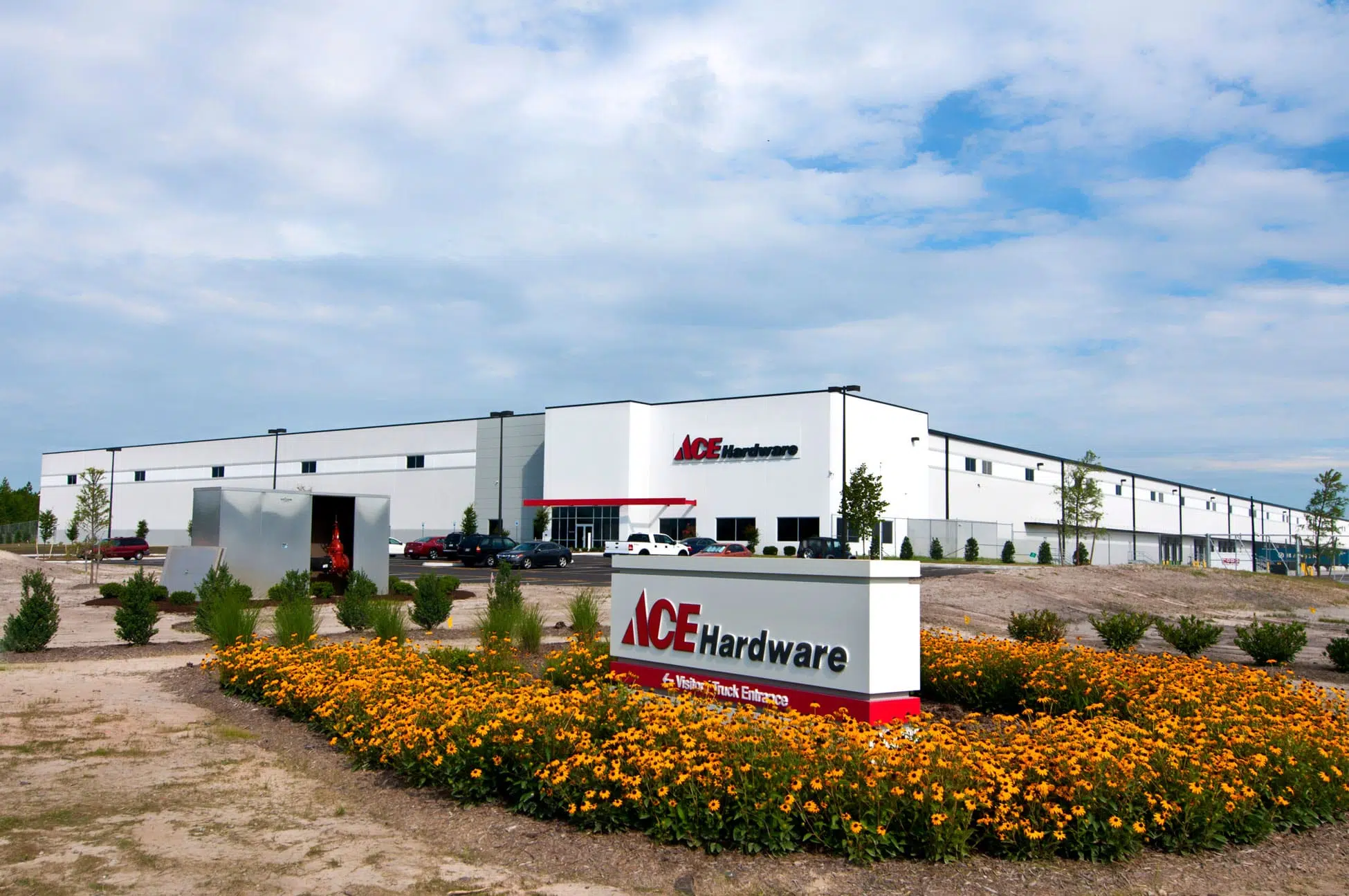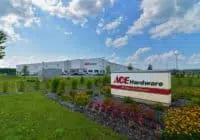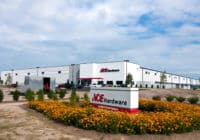ACE Hardware Distribution Center

Kimley-Horn’s site design for this CenterPoint Intermodal Center saved our client more than $100,000 in construction costs.
Overview
As part of the CenterPoint Intermodal Center, Kimley-Horn provided site plans for a 400,000-square-foot cross dock distribution warehouse for ACE Hardware. Our team designed about 1,600 feet of industrial park roadway, developed two retail outparcel pad sites, and designed a 6-acre BMP stormwater management pond. Services included sewer, stormwater, landscape architecture, lighting, roadway, signal design, and utilities. Kimley-Horn coordinated with the Hampton Roads Sanitation District to bring a 24-inch force main, 20-inch municipal water main, and jack and bore under Rt. 58, a major arterial road, to the property.
Saving the Client Time and Money
An early site package was approved within 30 days of notice to proceed. The site plans were designed and approved for construction within 2 months of notice to proceed. During schematic development it was determined that soils from the BMP were unsuitable for use as site and building fill. Further, deep strata soils were so soft that constructability was an issue. Kimley-Horn analyzed five non-traditional structural BMPs and worked with vendors on pricing of the systems. Simultaneously, our team created a revised pool design in collaboration with a grading contractor to provide an easily constructible access and minimized excavation. Ultimately our cost-benefit analysis proved that the traditional wet pond BMP was the least cost alternative over the structural methods.
The reduced construction effort from our final design saved the owner more than $100,000 from the contractor’s initial estimates.



